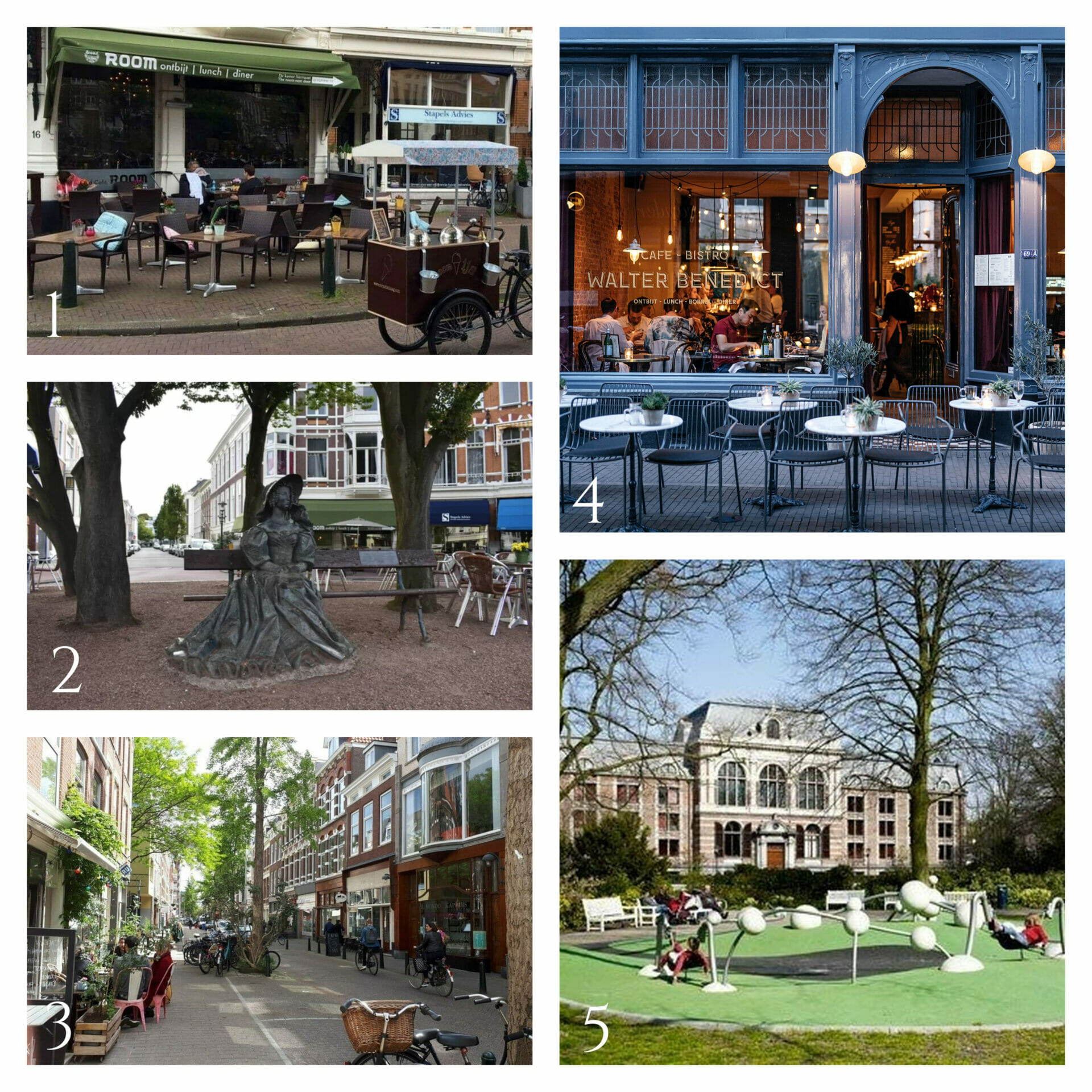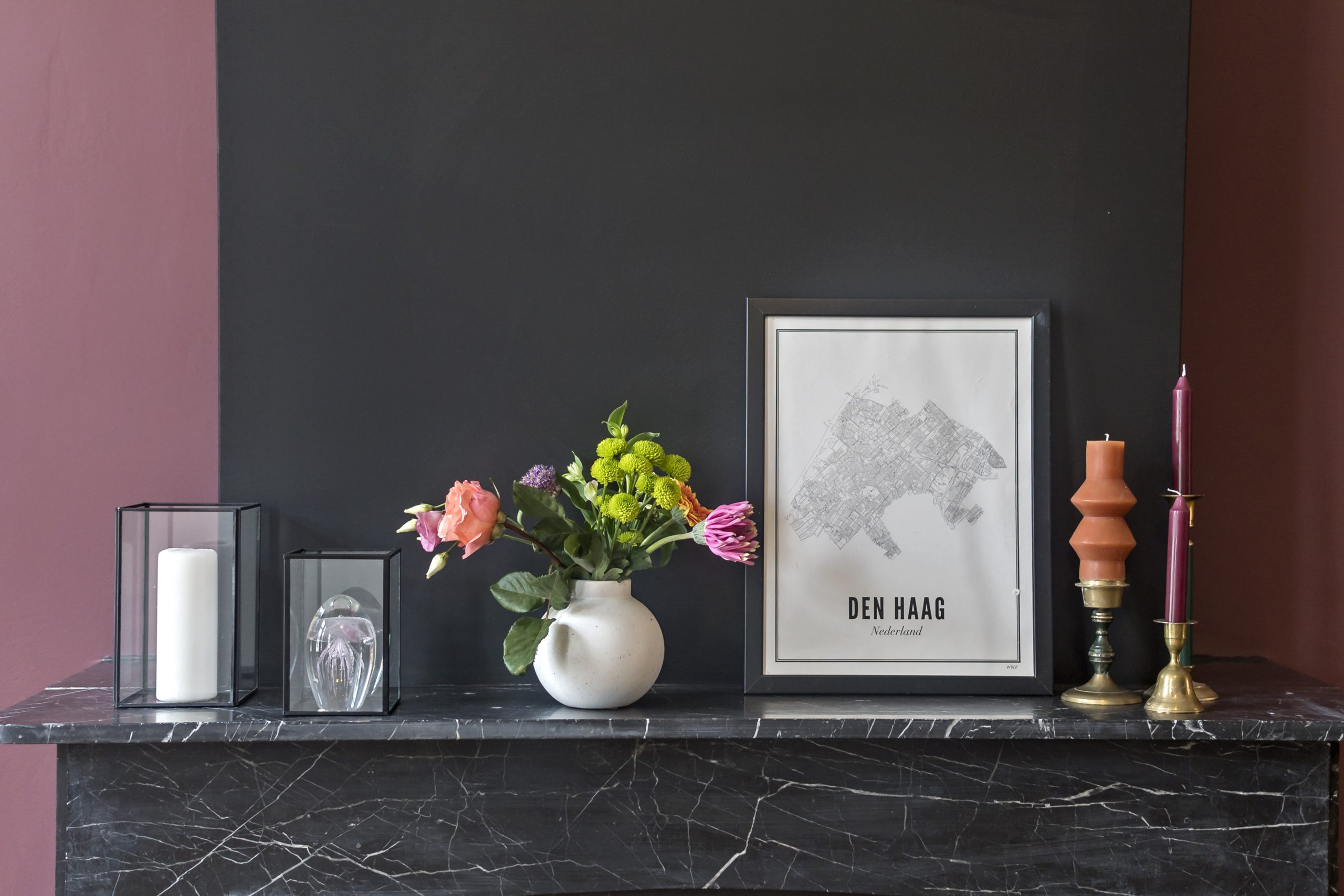
Price: on request


View title 7 Gallery
”If you take the trip to Ithaka,
wish that the road may be long ”
What if I told you that sometimes the world comes to visit you and you, like Odysseus, do not have to sail the seas to return home disguised as a beggar.
What if the elegant reception rooms of St. Petersburg are filled with poetry every evening, the house of Romanov and the House of Orange, the grotesque and oh so lost and never forgotten Titanic come to visit you.
What is more important the journey or company they asked an old master, the company was his answer. And what if you are seated at a table, the indomitable Anna Paulowna, Emperor Napoleon and Mutters are your company … don’t we wish the evening to be long and the journey endless?
Dating back to 1890, this building has a wealth of detail and history that defines its character. You are in a space shaped by beauty that is unparalleled.
Words are only whispers of the wind that stimulates the fantasy, wealth is in the mind, you and I join in, and oh so rich we are at this table.

Architect: J.W. Bosboom. Building style: Art Nouveau.
Architect Jan Willem Bosboom (1860-1928) built Anna Paulownastraat 73-75 for himself as a house with an office. The Art Nouveau shop-house from 1901 is a national monument. The building is included in the street wall with contiguous buildings. He also built houses in the Zeeheldenkwartier at Bazarstraat no.40, Piet Hein Street no.60-62, Anna Paulownaplein no.10 to 16, Trompstraat no.2-4, a warehouse at no.6, and an upstairs apartment in the De Ruyterstraat.
The building where the antiquarian bookshop was first established was demolished in 1968, here new construction has replaced the insurance company Olveh from 1879, the later AEGON.
Until 1968, the striking building of the Olveh, designed by Jan Wils in 1931, stood on the corner of Anna Paulownastraat with Kortenaerkade, of which the bicycle cellar, a new phenomenon at the time, served as an air raid shelter during the war.
Anna Paulownastraat 10 has a striking façade due to the white so-called ” bacon bands ”.
The inside of the house, especially the first floor, has been furnished by the firm Mutters en Zn.
Which also provided the interior of the Titanic and the Peace Palace.


(1873) – Named after Anna Paulowna Romanova, Grand Duchess of Russia (1795-1865). Married the future King William II in 1816 and became Queen of the Netherlands upon his accession to the throne in 1840.
Anna Paulownastraat and surroundings were built around 1870. In this so-called ‘Anna Paulownapark’, mainly stately, spacious houses for the wealthy were built.
Around 1910, the area was one of the nicest neighborhoods in The Hague.
In addition to shops, many doctors and banks had also settled in the street.
The house that is now Anna Paulownastraat 78, hidden between a large office building and the garden of the Peace Palace, was originally a steam tram station of the Hollandsche IJzeren Spoorweg-Maatschappij between 1886 and 1916.
The building was converted into a residence in 1916. It has been a Sufi Center since 1920.
From 1880 a horse tram also ran through the Anna Paulownastraat.
In 1906 the electric tram took over this route.
Anna Paulownastraat 10, of course, also has its own history.
In the 1930s, during the heyday of the company Mutters en zn, which, among other things, provided the furnishing of ships of the Holland-America line, the Titanic and the Peace Palace, number 10 was occupied by one of the directors of the company.
The first floor was broken through by Mutters at the time and provided with 2 fireplaces and other very detailed decorations (which are still present in all its beauty).
At the time, the space was used as a showroom and for receptions and receptions for important customers and relations.
Mr. H.A. Vloemans opened an antiquarian bookshop at 7 Anna Paulownastraat in 1932, which was demolished in 1968 and has mr. H.A. Vloemans continued the antiquarian bookshop at Anna Paulownastraat 10. Later taken over and expanded internationally by his son John A. Vloemans.
From the basement to the attic it was full of books and magazines.
The antiquarian bookshop grew in the 60s and 70s into an internationally renowned company, which from 1978 took part in fairs at home and abroad, from Amsterdam and Maastricht to Zurich and Paris, from New York to Los Angeles. Predominantly specialized in 20th century art and architecture, many well-known architects found their way to 10 Anna Paulownastraat.
Part of the antiquarian bookseller’s impressive architecture and avant-garde book collection are housed in the Rijksmuseum’s library.
Thanks to John A. Vloemans and his wife Marja Vloemans.
