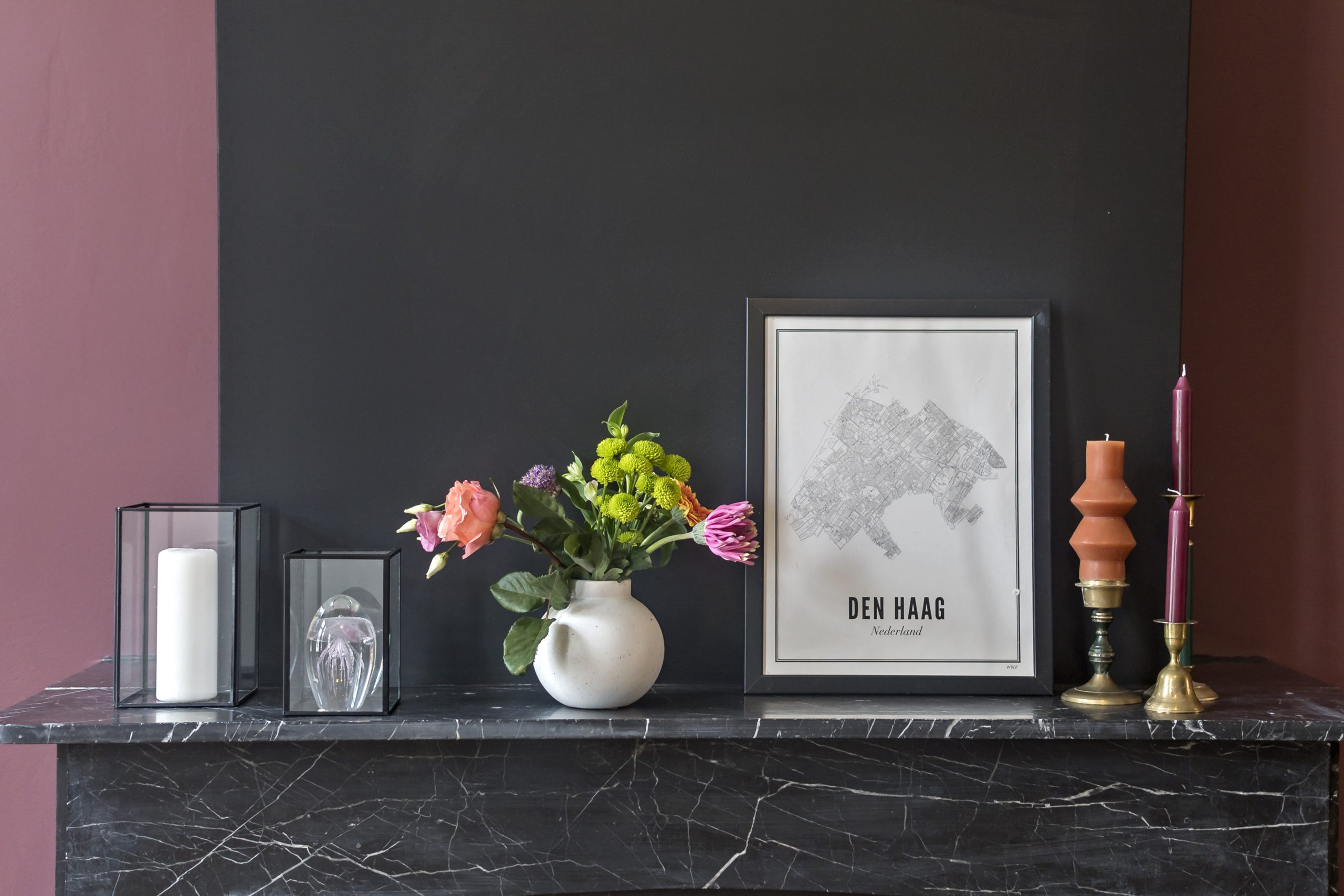
Price: on request


View title 8 Gallery
One day I will go
until where the Undamaged Rose blooms forever …
A human being is not born to live to eternity, infinite is a theoretical concept just beyond the horizon, we are presence, feel the urge, but forget it in a fleeting moment.
What is the next destiny for this house, we wondered at the drawing table, who or what will it house, which of all days will be lived here.
“Once” says Gérard Reve, but why once… and why not now? Why not, why not ground and see it grow today.
Our aim; a beautiful family home, spacious, ready for the future, enough space inside and outside and maybe not forever but ready for the next generation.

Archimedes of Syracuse (Syracuse, 287 BC – there, 212 BC) was a Greek mathematician, physicist, engineer, inventor and astronomer.
The Archimedesstraat is located in the Duinoord district, which shows a very varied street scene due to its varied street pattern and (public) spaces. The curvilinear course of the street is characteristic of the district and provides surprising sight lines.
The Groot Hertoginnelaan illustrates this most strongly. Striking over half of the avenue is the open building structure where the district borders Zorgvliet.
Here the whole of buildings, street profile, park and water forms a beautiful and smooth transition to the residential area.
Stylistically, the buildings in Duinoord form a homogeneous image, determined by the dominant neo-Renaissance style at the end of the 19th century.
Characteristic are high building layers and facades in clean masonry with countless ornaments made of natural stone or plaster.
The use of wooden bay windows and varying façade endings contribute greatly to the picturesque effect of this architecture.
The bay windows in Archimedesstraat give a strong architectural image.
The diversity in use of materials and ornamental ring and the successful city silhouettes give this district a particularly strong cohesion in structure and building image.
Finally, part of the Duinoord district has been designated as a National Protected Cityscape, including Archimedesstraat.


In 1891, the Hague banker Dr. D. P. Scheurleer submitted a plan to the municipality, which was taken over in 1892 by the ‘N.V. Haagse Bouwgrond Maatschappij Duinoord ”. This company had made large land purchases southwest of the Zeeheldenkwartier for this purpose. The residential area to be built on these sandy soils was mainly intended for the wealthy. The original plan was drawn up by the director of the Municipal Works Department, ir. I.A. Lindo, changed in terms of traffic technology, among other things, resulting in better connection options with existing (and new to be built) neighborhoods. The construction was completed between 1892 and around 1902. The southwestern boundary of the district was determined by the Afvoerkanaal and the route of the steam tram to Scheveningen. This tram track ran on the Reinkenstraat – Carnegielaan route behind the houses of Obrechtstraat.
The ‘Duinoord’ company, which wished to avoid speculation construction as in the Zeeheldenkwartier, organized a competition for facade designs in 1892, to which architects and building contractors could submit. The result is various detailed facades.
