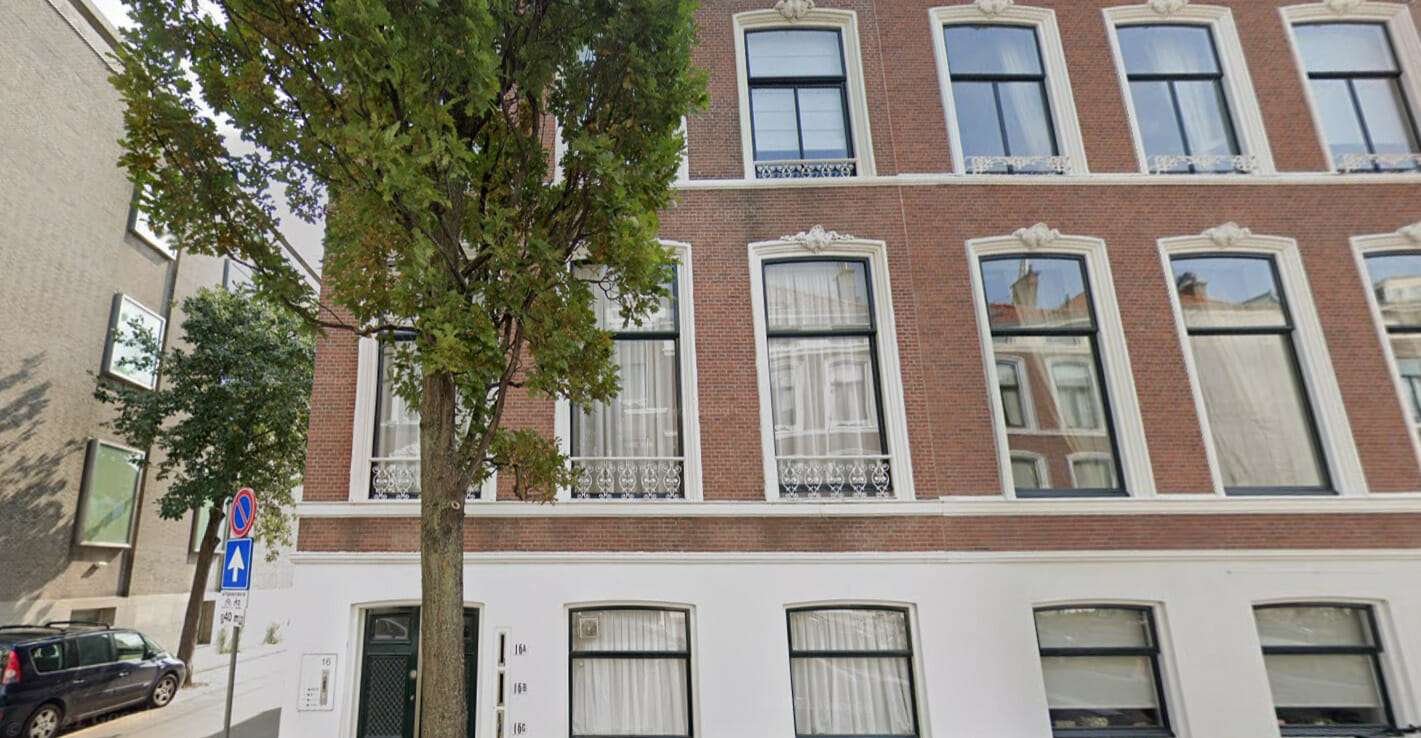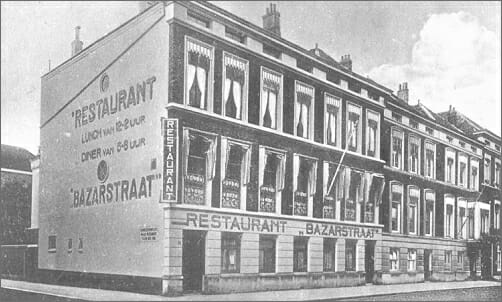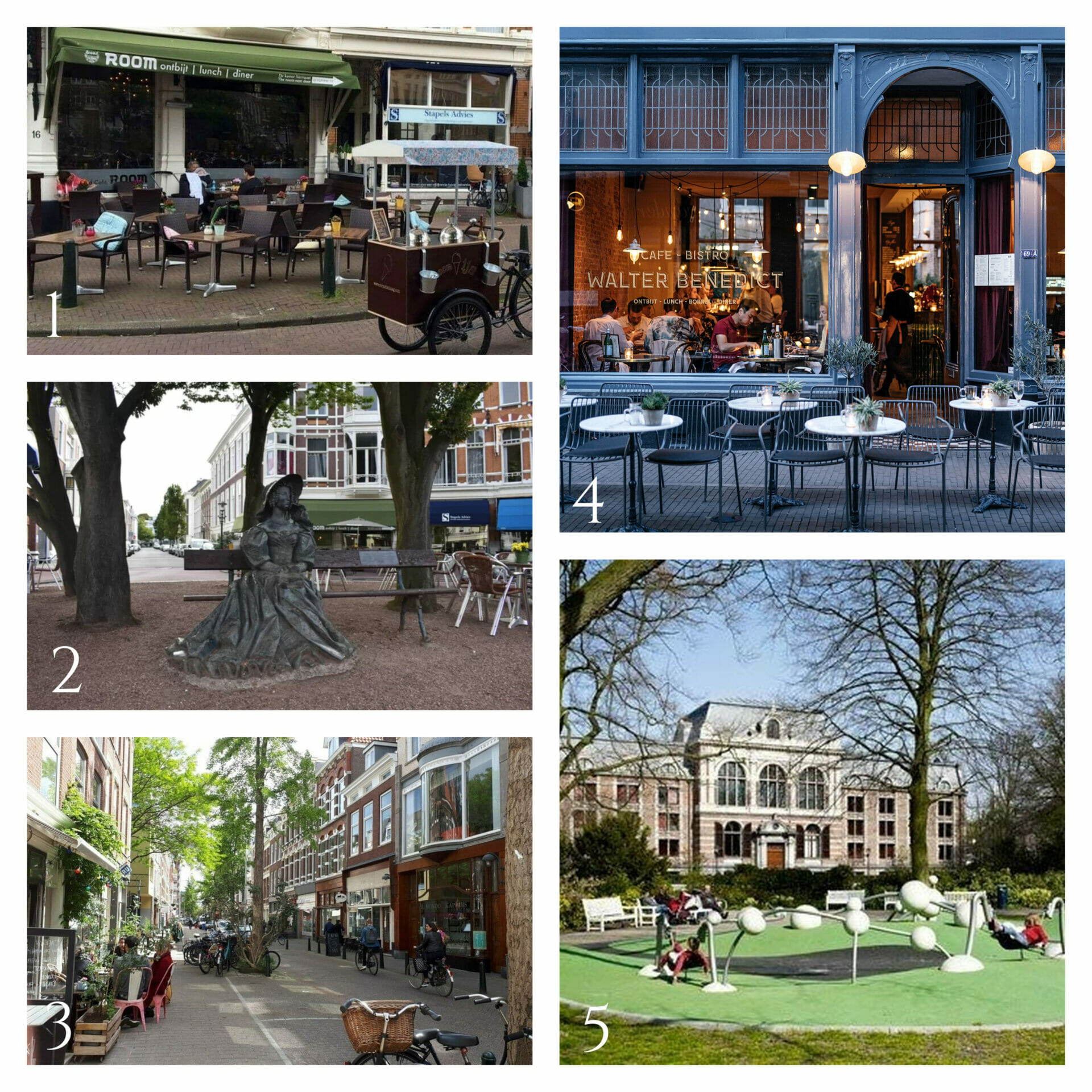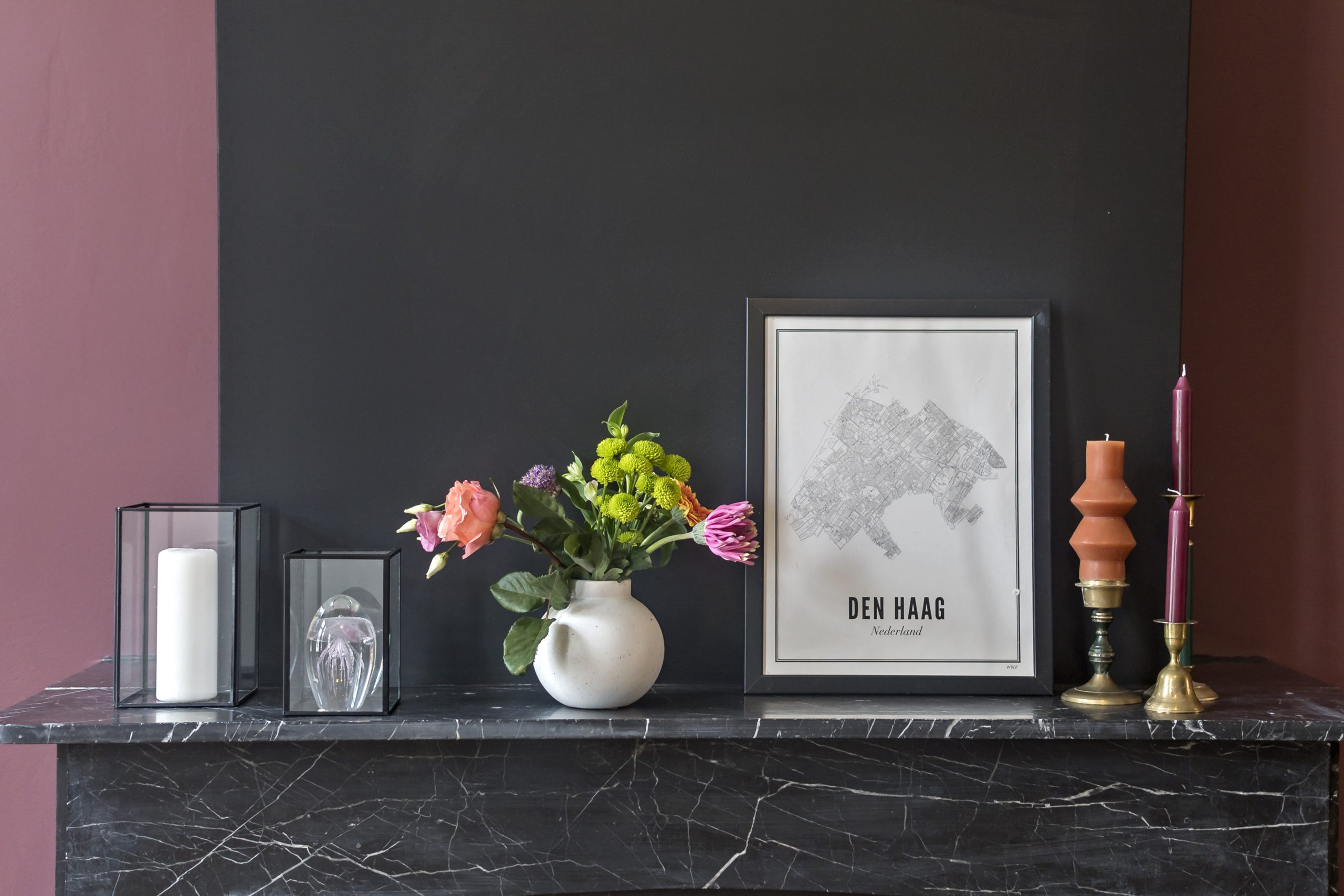
Price: € 850.000,- k.k.


View title 32 Gallery

The Bazar has traditionally been the gathering place where all the richness of the known world are gathered. Scents, artifacts, art, dreams, stories, all surrounded by mysticism.
The nourishment for the longing mind.
The history of this street also teaches us where this beautiful street in The Hague owes its name.
Many walls form a house, here you imagine yourself passing through Byzantium, Nova Roma , Istanbul and ending in the Hague.
Bathroom with the formations of a hammam, a study decorated with the influences of a botanical garden, porthole with playful light.
Three apartments, three residents and a countless number of stories, up to us to create our own ´´Bazar´´.

National monuments
Bazarstraat 1. Built: ca. 1860. Building style: eclecticism.
40 Bazar Street. Built: 1899-1900. Build style: Art Nouveau.
Bazarstraat 40, together with the four buildings Anna Paulownaplein 10 to 16, was designed as a building block by architect J.W. forest tree. All are National Monuments.
The Zeeheldenkwartier is a predominantly intact example of an expansion district for the middle class realized in the third and fourth quarters of the 19th century, for which the straight allotment pattern and the closed building block are characteristic. The many renovations that were realized between 1900 and 1915 are of high quality, in which the retail function on the ground floor of shopfronts in Neo-Renaissance and Art Nouveau style is particularly striking.
Typical are:
– the predominantly well-preserved building image consisting of 2 or 3 storey buildings with tiled roofs from the second and third quarters of the 19th century that forms an intact ensemble in conjunction with the urban design pattern of straight streets,
– the typology of closed building blocks,
– the breakthrough of the Vondelstraat as a reminder of Berlage’s expansion plan with high-quality architecture,
– the value of Anna Paulownaplein and Prins Hendrikplein as open squares in an otherwise highly densified residential area,
– the predominant architectural movement of eclecticism in the eastern part of the district,
– the mixed form of architecture, in which neo-renaissance motifs are also used in the western part of the district.

1. Room, the most delicious Lunchroom on the square
2. The statue of ‘Anna Pavlovna’ on the square of the same name
3. Piet Heinstraat full of unique shopping and catering concepts
4. Walter Bennedict on the Denneweg
5. Palace Gardens

The Bazarstraat was built by Dirk de Boer in 1868 as a connecting road between the Sophialaan and the Anna Paulownastraat, in his garden behind the Grote Koninklijke Bazar, one of the first department stores in the Netherlands (see photo), on the Zeestraat of which he was the owner. and named him after the Bazaar.
In 1868 the Bazarstraat was opened to the public and in 1871 the municipality took over the street. Spacious, stately houses for the wealthy were built in the street.
In the Great Royal Bazar Oriental items were sold, vases and carpets. Many important residents of The Hague bought things there, such as the king but also Hendrik Willem Mesdag. A few vases he bought there can even be seen in the Panorama Mesdag museum.
After 1900, things got worse for the Bazar. Due to the economic crisis, the rich in The Hague also had less to spend and there was more competition from other shops. In 1927 the bazaar was closed.
Around 1905 the Inhalatorium of Dr. Baéza, where people inhaled the air of medicinal herbs. At number 20, the dance institute of Hendrik Koopmans was located in the early 1900s. He and his daughter taught dances such as the Menuet, the Gavotte and the more modern Two Steps. At number 17-19 was the then well-known restaurant ”Restaurant de Bazarstraat”.
