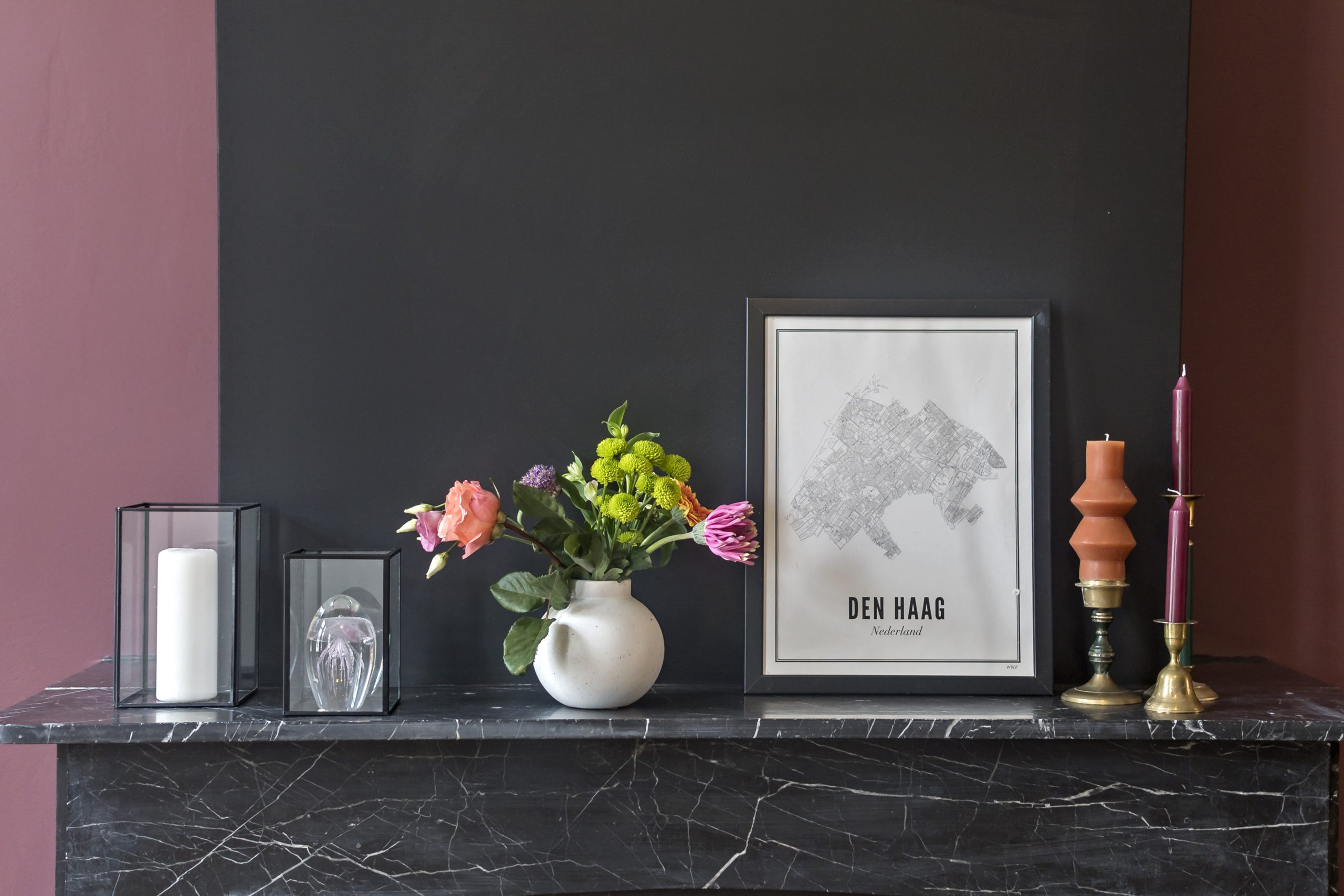
Price:


View title 32 Gallery
The sustainable renovation takes the house to another level. Literally and figuratively. The new construction offers three very spacious bedrooms and a bathroom. The first floor can therefore be used entirely as a living and dining area.
After entering the house you appear inside the hallway. One heterogeneous space flows from one side of the house around the element to another side to create free U shape plan.
On the back (eastside) of the house you find a new kitchen equipped with a modern kitchen island and generous dining room. The half open kitchen is connected in such a way that it is very practical but not disturbing, with access to the terrace through the sliding doors. The living room is situated on the east side of the plan, behind the element, you can walk up the open stairs and reach the upper floor where there are the three large bedrooms. What this renovation gives extra value is the high quality of the insulation material that is used. This increases energy efficiency and sustainability. The incidence of daylight is taken into account in the construction. Due to the large windows, there is a nice play in this and we make optimum use of this natural phenomenon.

The Geuzenkwartier consists of a triangle between the Van Boetzelaerlaan, the Westduinweg and the Kranenburgweg. This neighborhood consists mainly of small houses from around 1910-1915. Characteristic are the diagonal street pattern with large, square-like intersections, and the frequent appearance of Art Nouveau architecture. The Staten- and Geuzenkwartier is part of the Scheveningen district.
To the north of Willem de Zwijgerlaan, the buildings are generally lower than to the south of this avenue or in the Statenkwartier, namely only two floors. We often see an extra floor towards the corners of streets. The Geuzenkwartier, which was built in a few years from 1909, is simpler and less open in design compared to the Statenkwartier. In Sonoystraat we come across a relatively early example of porch houses. Here too there is a clear transition architecture with a rest of the neo-styles next to new forms. The Geuzenkwartier has several variants of stacked construction, which are interesting in the development of residential construction in The Hague.

1. The port of Scheveningen
2.The Kurhaus on the boulevard in Scheveningen
3.Brasserie Meys on the Frederik Hendriklaan
4.The Museon with the adjacent Omniversum
5.The Afas Circus Theather
6. And the World Forum

1915
Maps by Balthazar Florisz, which were manufactured between 1611 and 1615, show that at the present Scheveningseweg there were already some connecting paths between The Hague and the village of Scheveningen (map 2.1.). Approximately parallel to the coast, between the old and the young dunes, there was a beach plain with a stream, approximately at the current Segbroeklaan and Stadhoudersplein.
This situation remained largely unchanged in the centuries that followed. However, the paths to Scheveningen were replaced by a single straight “Sea Street”. The Zorgvliet estate was created between the beach plains and the Scheveningseweg.
The urbanization of the area between Scheveningen and The Hague started in the second half of the 19th century. Scheveningen becomes more than just a fishing village and expands in an easterly direction, including the Duinstraat. A number of villas are being built along the Scheveningseweg on the south side. A refreshment channel is dug through the dunes from the Conradkade to the sea and a rail connection to Scheveningen is laid.
In addition, a road will be constructed along the east side of the canal, which will be connected to Scheveningen at the current Westduinweg.
The Geuzenkwartier consists of a triangle between the Van Boetzelaerlaan, the Westduinweg and the Kranenburgweg. This neighborhood mainly consists of small houses from around 1910-1915 and also covers the Verversingskanaal (official Drain Canal), built in 1888.
In the “Geuzenkwartier” most streets are named after fighters from the Eighty Years’ War, including many Geuzen, such as Lumey, Boisot and Sonoy.
Pieter Adriaansz. van der Werff (Leiden, June 14, 1529 – there, January 4, 1604) became known as Mayor of Leiden during the siege by the Spaniards (1573-1574).
