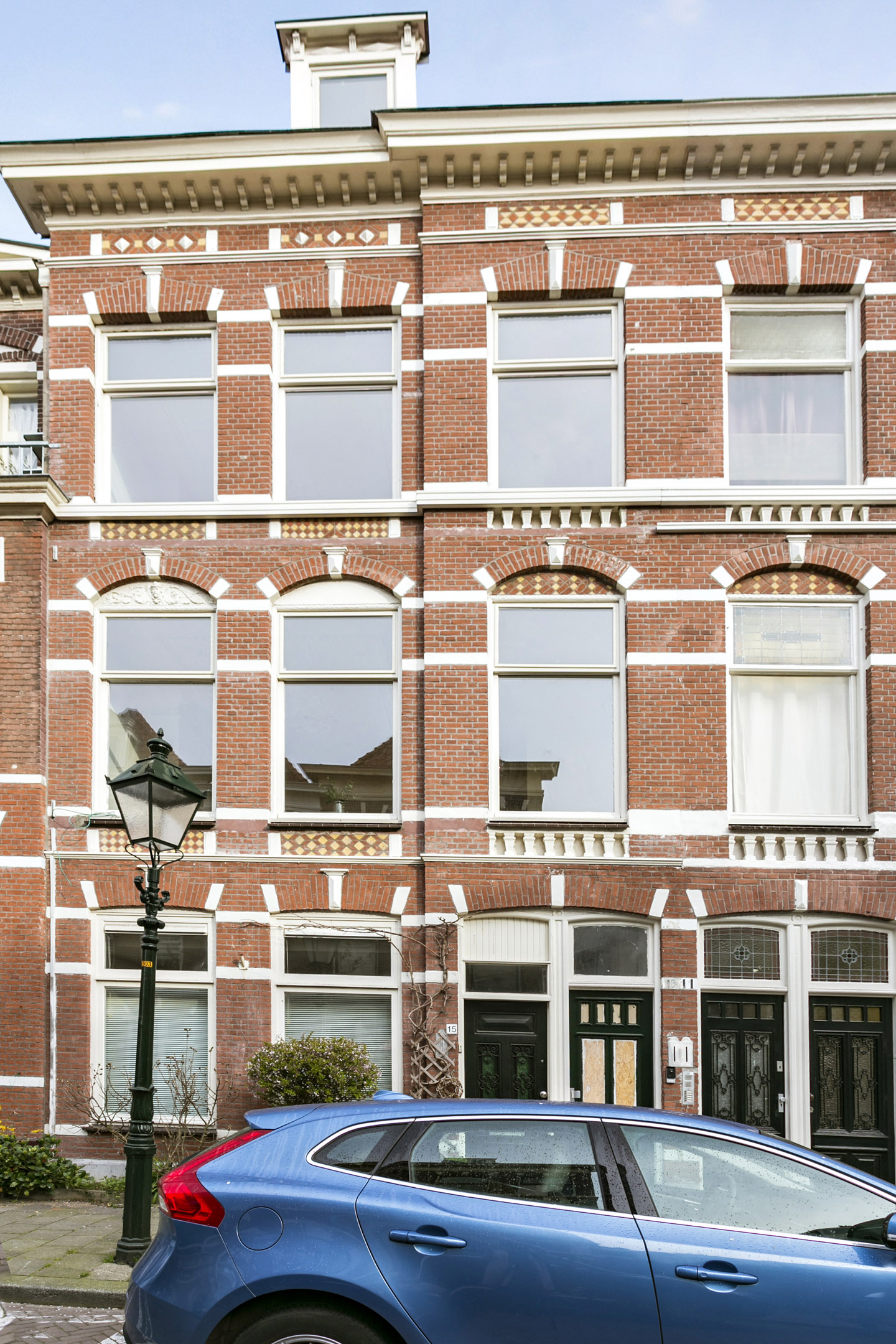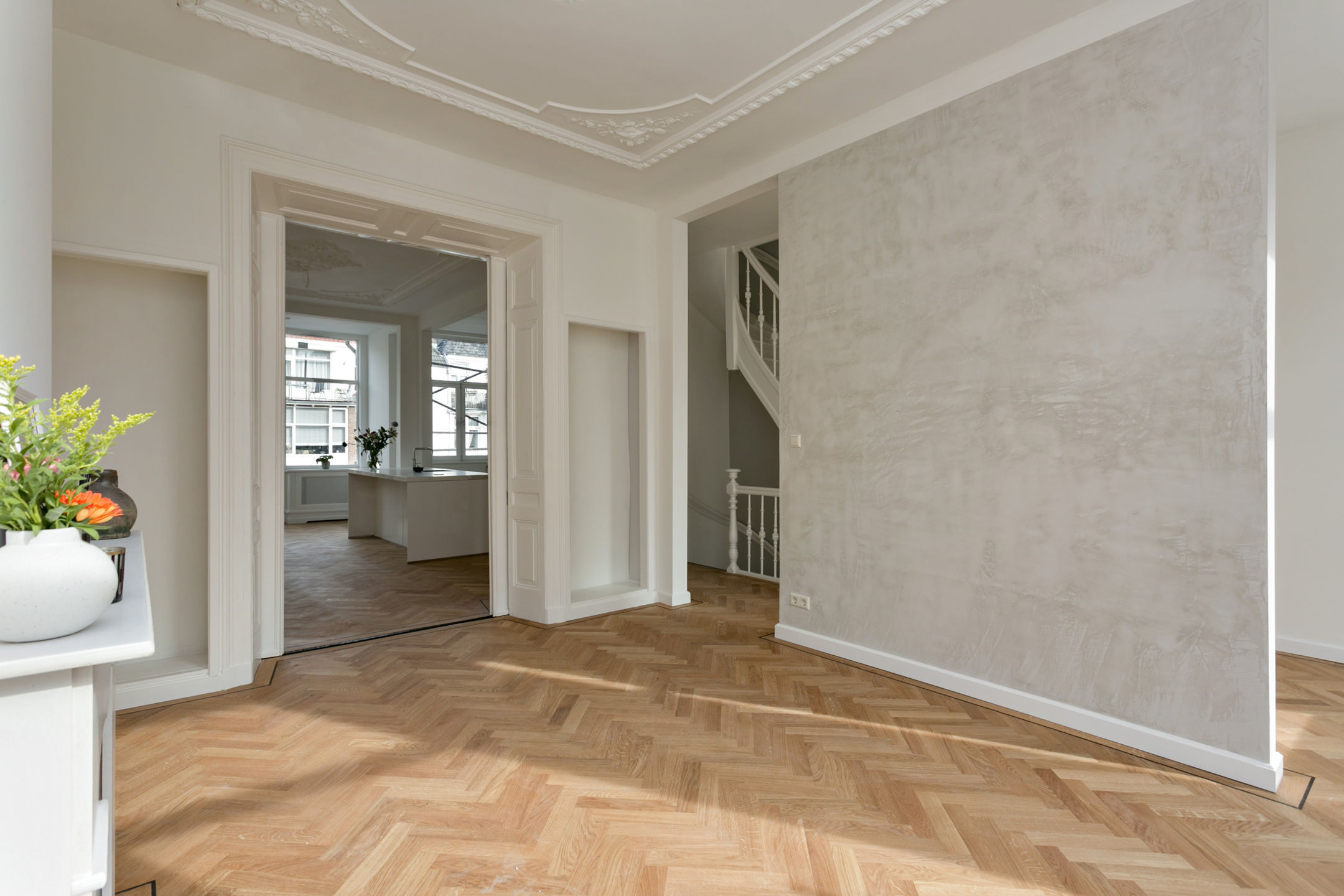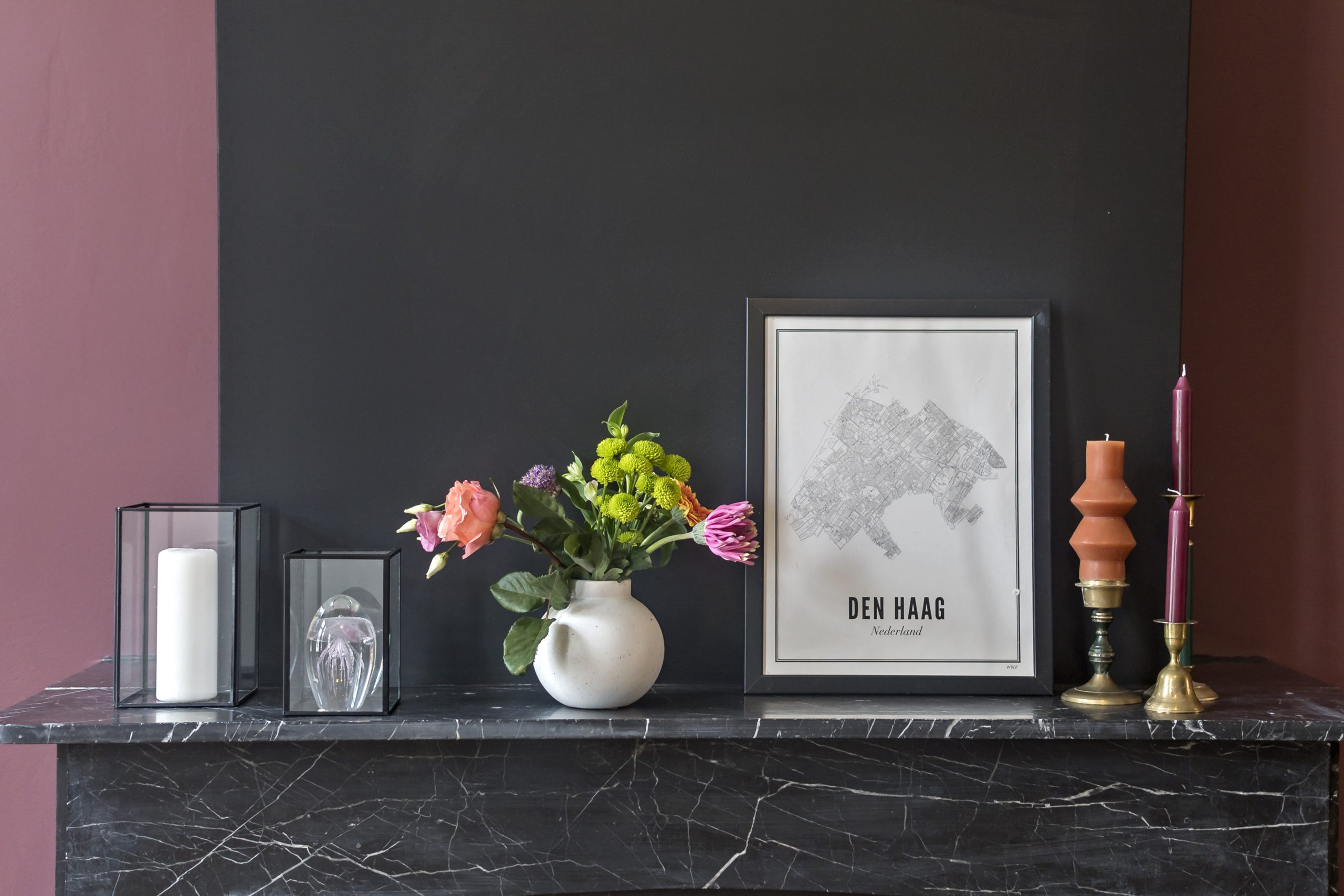Price: Sold


View title 40 Gallery
The renovation of the house, which was built initially in 1904 resulted in the modern living space with a tasteful touch of original elements together with residential remodeling that allows corresponding with contemporary requirements for comfort. The chosen design respects the character of the house. Preservation of ornamental ceilings, traditional cabinets and decorative details keeps the excellence and warm feeling of an antique house complemented by decidedly modern changes such as new openings which advance the disposition and amount of light.
The idea of a living floor (the first floor) brings us to open a spacious area with a lot of free-standing walls and cabinets that remotely resemble a luxurious gallery. Open space allows the sunlit to freely flow from the kitchen over its dominant kitchen island to the dining room. The old traditional cabinets between dining space and a living room were nicely refurbished to create a flexible connection between the front and back part of the house. The small front room was changed to a practical entrance hall with a space for walk-in closet.
The two top floors are supposed to be a private part of the house for family members. They can enjoy two large bedrooms – one with a walk-in closet and terrace, one small room, laundry, toilet, and spacious modern bathroom. The top floor attic considers two bedrooms and second bathroom with toilet. The ceiling of all rooms is open to the ridge of the roof which brings the spaciousness to this space and you can see traditional roof structure.

The Regentessekwartier is one of the last neighborhoods in which the Neo-Renaissance is still the most important architectural style. The richest neo-Renaissance facades can be found on Regentesselaan north of Regentesselaan.
The later buildings, especially to the west of the Regentesselaan, show a tighter facade with Art Nouveau details here and there.

On the first photo at the top left you see Theater “De Nieuwe Regentes”
The Sunny Court nature playground in photo two
The popular “Hotspot” Lunchroom Oats in Reinkenstraat
The fourth photo is restaurant “Da Braccini”, which has been voted the best Italian restaurant in the Netherlands!
The European International School is nearby, several other primary schools such as the Galvanischool and Duinoordschool are also within walking and cycling distance.
The beach and harbor of Scheveningen, but also the center of The Hague, are within cycling distance.

The photo below is situated from the Regentesselaan, with house Nr. 13, which was built a year earlier.
Copernicusstraat is named after: Nicolaus Copernicus or Mikolaj Kopernik (1473 – 1545), Polish lawyer, physician and astronomer.
The Regentessekwartier, named after the avenue and the square, was built between 1885 and 1910. Copernicusstraat was built between 1898 and 1906.
The Regentessekwartier owes its name to the period 1890-1898, in which Queen Emma acted as regent for her daughter Wilhelmina. The urban explanation of this district was largely developed during this period.
This district was built in the Veenpolder, known under the name ‘t Kleine Veentje. The Laan van Meerdervoort roughly forms the division between the peat and the sandy soils.
