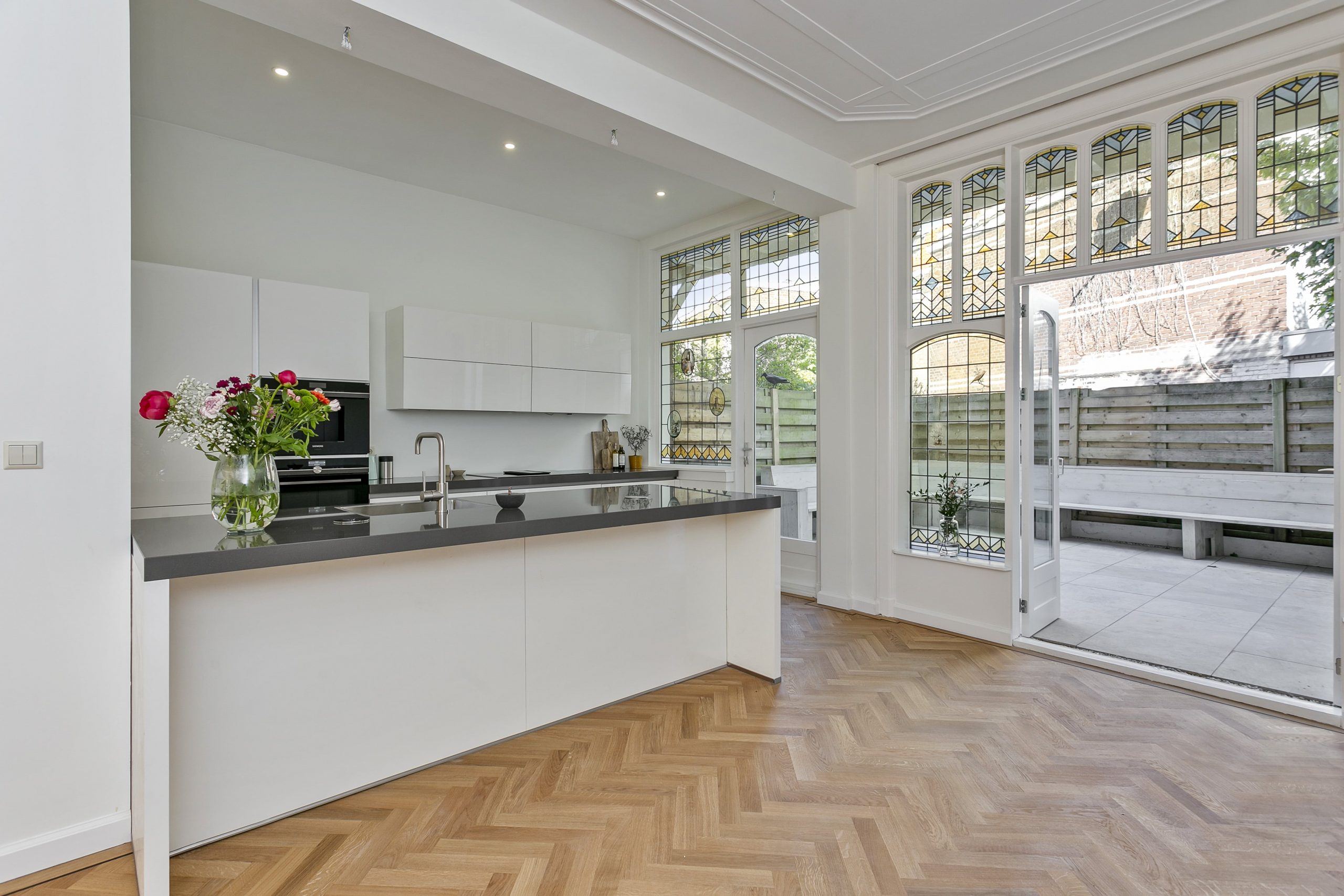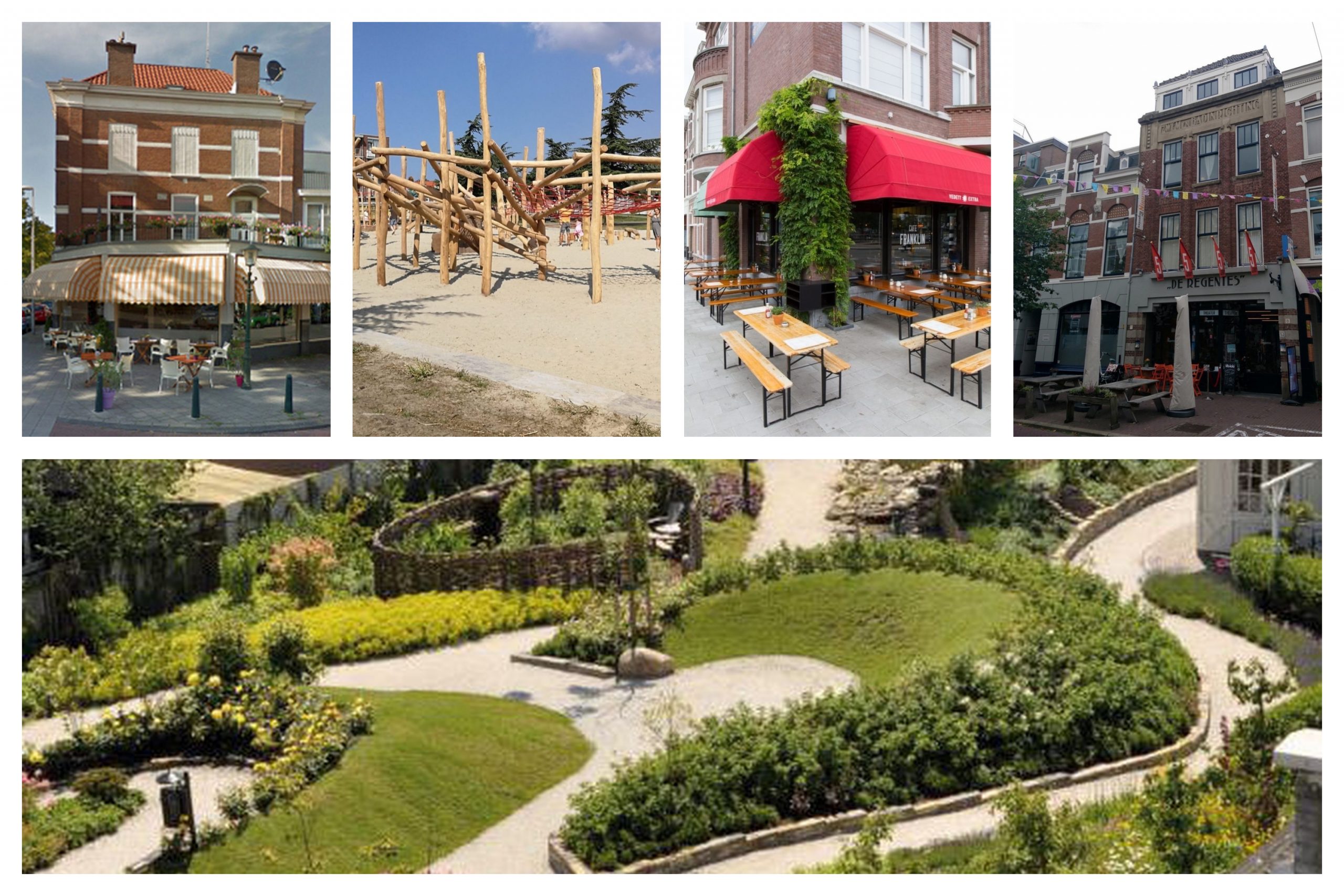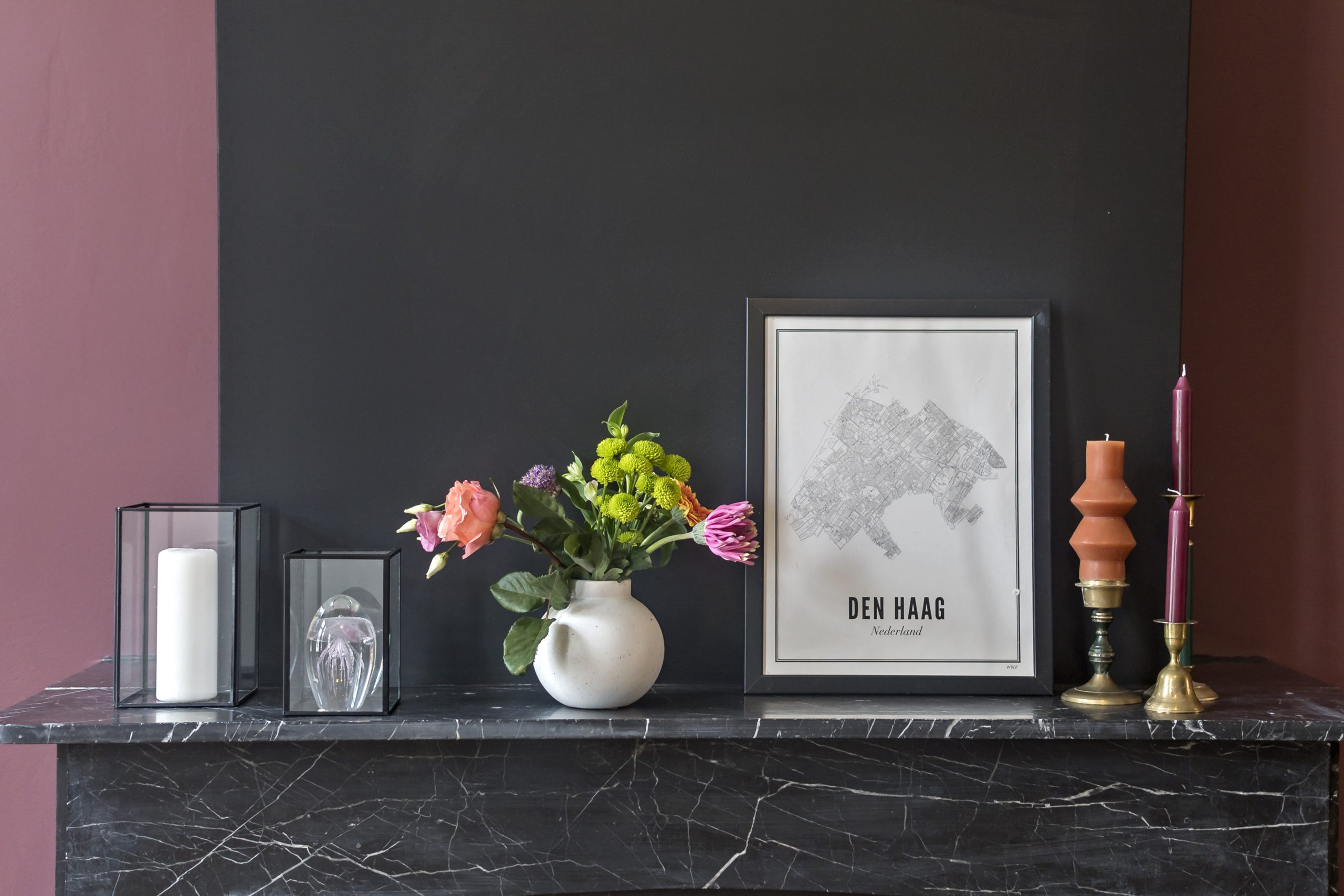Galileïstraat 165, The Hague
This property has been realized by Cattenburg Vastgoed.
A beautiful, luxuriously renovated 3-layer townhouse (approx. 210 m²) from 1906 with front and back garden! With retained authentic details, atmospheric elements, no less than 2 new bathrooms with underfloor heating, 5 bedrooms and a spacious open kitchen with cooking island, equipped with all desired built-in appliances from Siemens StudioLine, all using the best materials and high-quality finish.
What makes this home so special is the thorough way of this sustainable renovation, the extra space created by the extra floor, the complete insulation in the entire shell of the house, which has made the house so energy efficient that it results in a Energy rating A!
Layout
Through the front garden you will find the plot and entrance of the house on street level, vestibule with meter cupboard, the original marble floor and the beautiful stained glass that characterizes the house, separate floating toilet with a fountain of Tortu Tuvalu and the furniture according to customization, through the patio doors access to the spacious living room, former en suite of more than 12 m deep.
Living and Cooking
What immediately stands out in this warm, light room are the original details of the house, some of which, although in a new jacket, have been restored as original fire-painted stained glass and placed in double glazing, which requires very precise craftsmanship. In this way the stained glass remains in perfect condition and there is nevertheless complete heat insulation. The dark-colored marble fireplace surrounds the fireplace.
The arches in the windows, which symbolize the Neo-Renaissance architectural style, have been preserved and replaced with Nowak (double) insulating glass.
The wooden Tapis parquet floor (which was laid by the founder of the Rijksmuseum and the Peace Palace!) Reinforces the character of the home with the finished black bis.
At the rear the large open kitchen with cooking island, built-in spots, natural stone counter top and extra (soft close) cabinets and drawers, which is equipped with various Siemens StudioLine appliances; dishwasher, built-in oven and built-in coffee maker, both of which can be controlled remotely with WiFi, induction hob with integrated extraction and finally a fridge and freezer combination.
Garden
Through both the door in the kitchen and the patio doors at the rear of the living room access to the back garden with new patio tiles and a custom-made wooden lounge sofa. At the front of the living room, through the baywindow, access to the front garden.
Sleeping and bathing
On the first floor the Master bedroom, with beautiful light, with oak wooden parquet flooring, a walk-in closet and access to the balcony at the front through the double doors, overlooking the green, pleasant street with its unique historic buildings .
At the rear an almost identical bedroom with oak wooden parquet flooring and in the original preserved large windows, through the patio doors access to the romantic, picturesque balcony at the rear. Located next to the first luxury bathroom with mechanical ventilation, underfloor heating and beautiful tile work, the large matte wall tiles form a nice contrast with the detailed floor tiles and the wooden bathroom furniture, with two wash basins of the durable Solid Surface material, an illuminated and also heated mirror , freestanding bathtub also from Solid Surface with a stainless steel design faucet, a walk-in rain shower and design radiator, through the corridor a separate floating toilet with fountain by Tortu Tuvalu and furniture through customization, at the front a third bedroom / study or office.
Stairs to the second and top floor, where two spacious bedrooms have been created with the second luxury bathroom in between, with a walk-in rain shower, floating toilet and wooden washbasin with Solid Surface washbasin.
On the spacious landing a lot of light through the roof dome, a spacious cupboard with space for the new CV Combi boiler Remeha Avanta CW5 and also the washing machine connection.
Cattenburg Vastgoed realizes homes that are ready for the future.
Environment and accessibility
This trendy neighborhood is in full development and you can see that in all kinds of nice shops and hotspots.
Galileistraat is one of the few streets in the Valkenbos and Regentessekwartier districts where some of the houses have a front and back garden. The property is conveniently located in relation to the many shops in Fahrenheitstraat, Weimarstraat and Thomsonlaan. Various (international) schools and public transport facilities such as bus 21, tram 12 and RandstadRail 3. Both the center of The Hague and the beach and the port of Scheveningen are both 15 minutes by bike.
You will also find various city gardens in the area, including Emma’s Hof City Garden in the extended section of Galileistraat.
For more information about Hotspots, the History and Architecture of the home you can visit the website Cattenburgvastgoed . nl
Particularities
– Usage area m²
– Measured in accordance with NEN 2580
– Many custom furniture in the home, such as
for example, convert all heating, fountain furniture and the walk-in closet
– Year of construction 1906
– 1-year guarantee on the entire renovation
– Wooden frames, Nowak Insulated glass
– Entire home with new (Skantrea) doors
– New front door
– National protected cityscape
– Central heating combi boiler Remeha Avanta CW5 2018
– Energy-efficient A-label
– Floor insulation
– (cavity) wall insulation
– Ceiling insulation
– Tapis Herringbone parquet floor, laid by the floor craftsman of the Rijksmuseum
– Just completely renovated with completely new
Electricity, water and gas pipes
– Own ground
– All damp rooms with Mechanical ventilation
– Integrated water pressure pump for a constant high pressure




