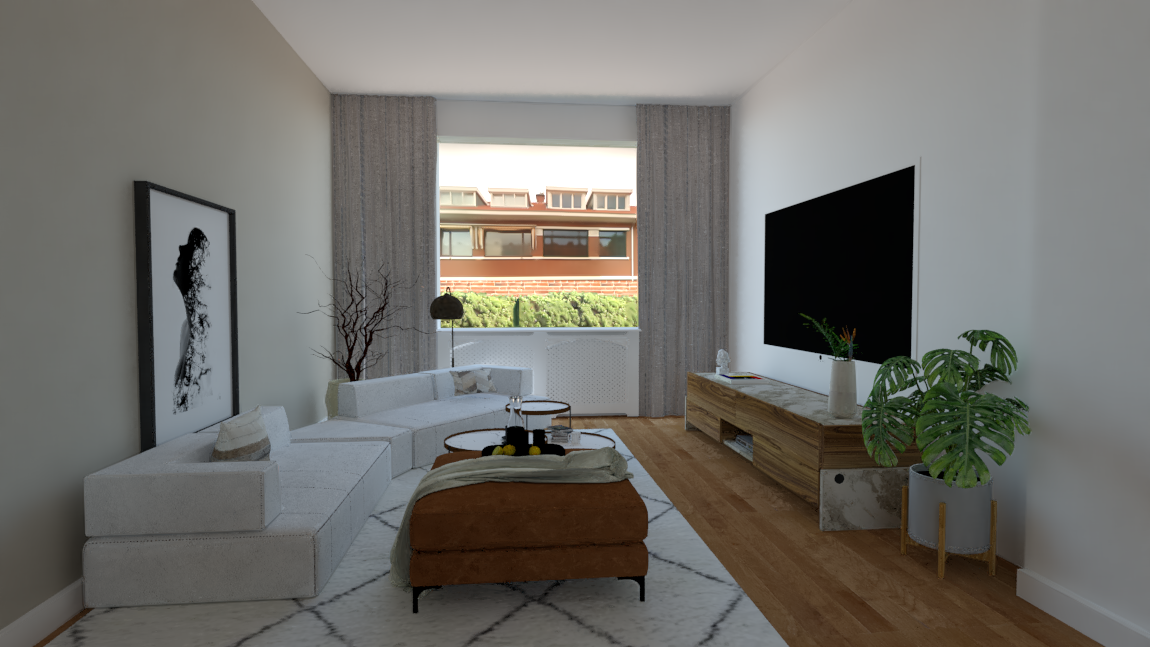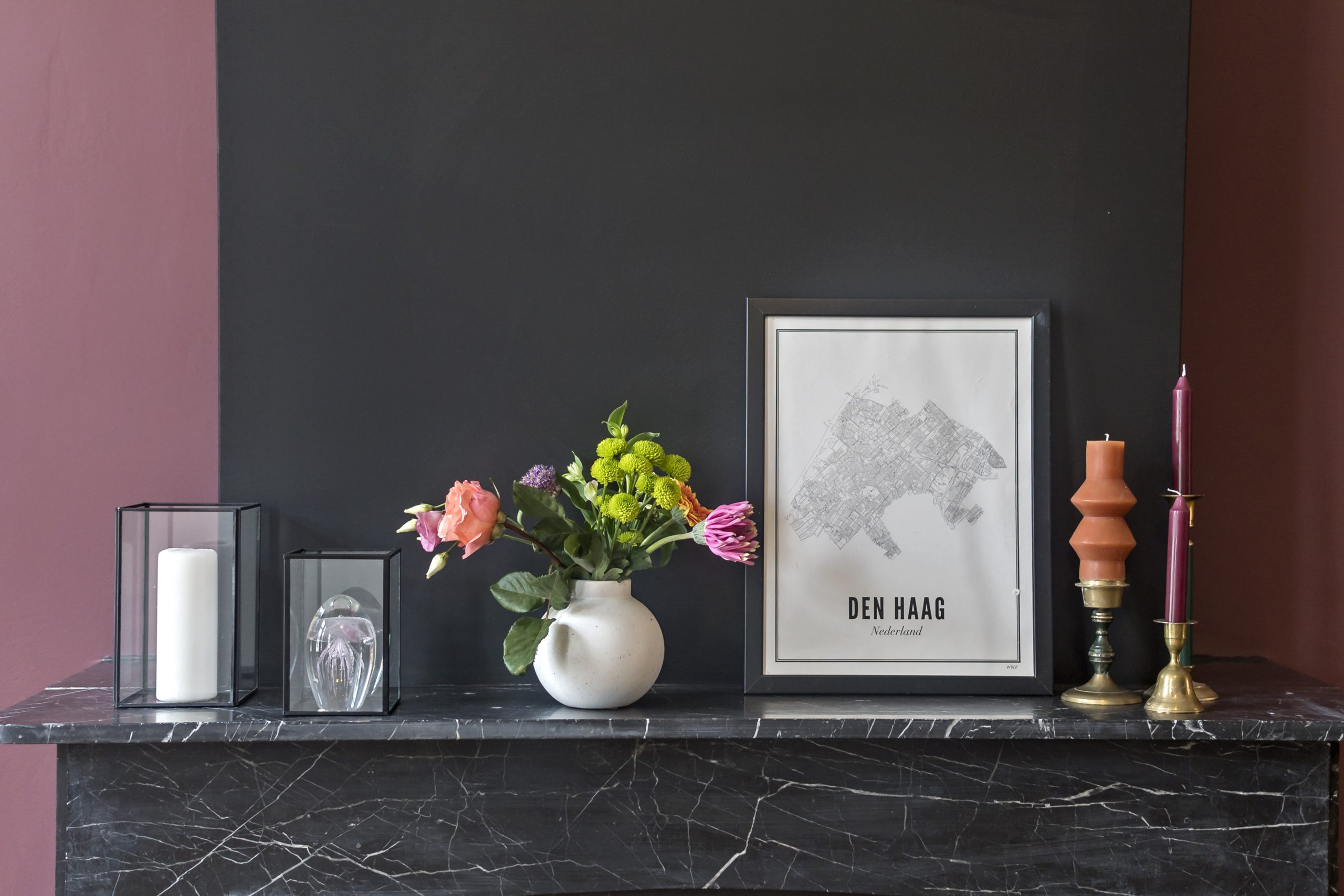
Price: on request


View title 5 Gallery

The architecture has many influences from “the New Hague School”, an architectural style from the interbellum period. That distinguishes itself from the Amsterdam school by its sleek design and the new building by its luxurious design. The use of brick and concrete edging are all hallmarks of this style that was heavily influenced by the architect Frank Lloyd Wright. In addition, typical facade features can be seen on the facade at the end of the 1930s, the common entrance and the original construction of the houses also use stained glass. And the typical 1930s separations.

.

1941 image from The Hague Image Collection
The Verdistraat, named after Giuseppe Fortunino Francesco Verdi (Le Roncole, October 10, 1813 – Milan, January 27, 1901) who was an organist, pianist, conductor but above all composer. Verdi was one of the greatest composers of Italian operas, of which he wrote twenty-six. His operas were very popular during his life and still are.
The composer’s neighborhood was built between 1939-1950. As one of the last neighborhoods bordering the Laan van Meerdervoort, which runs through The Hague as an artery.
The design takes into account the preservation of many green areas in the area.
