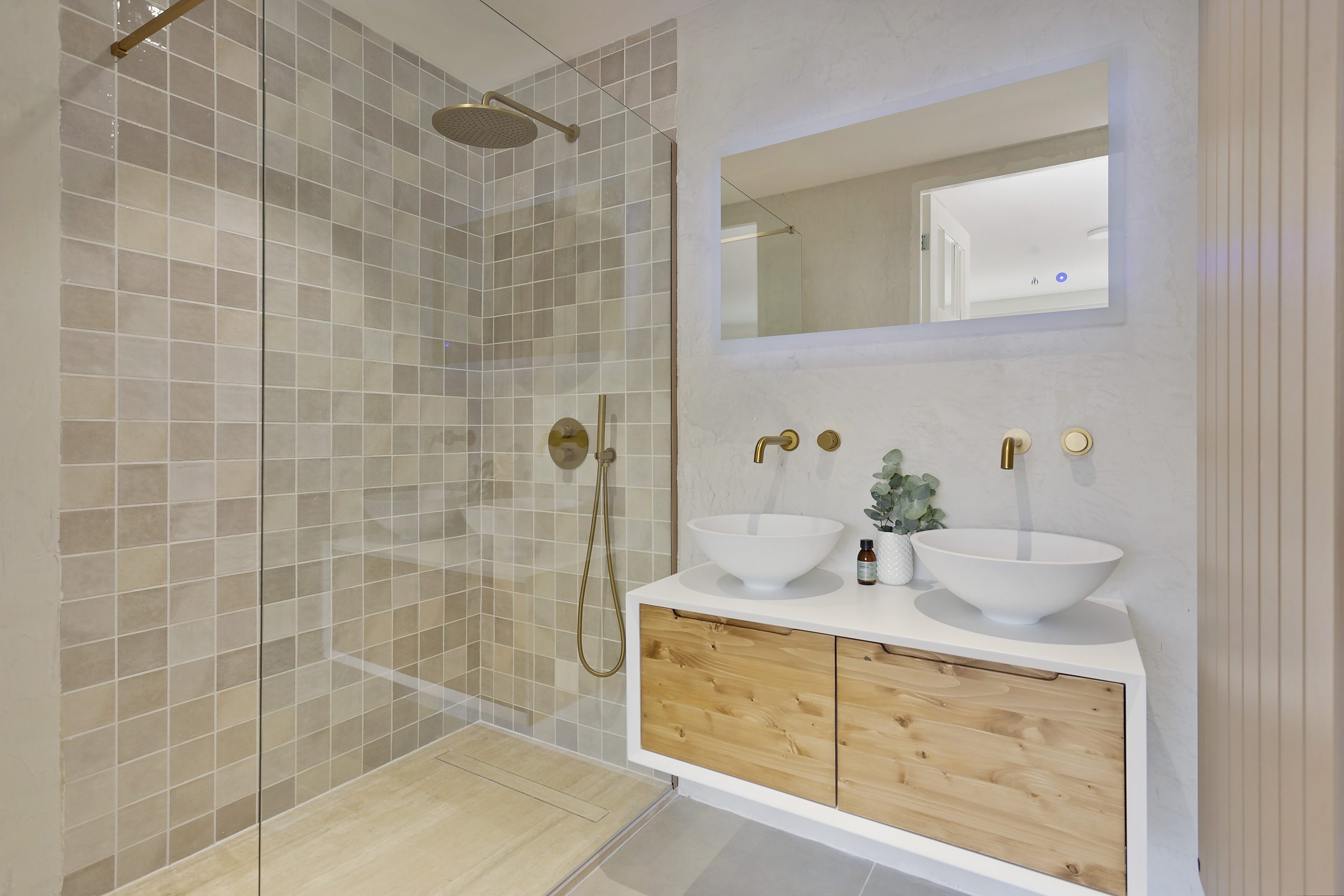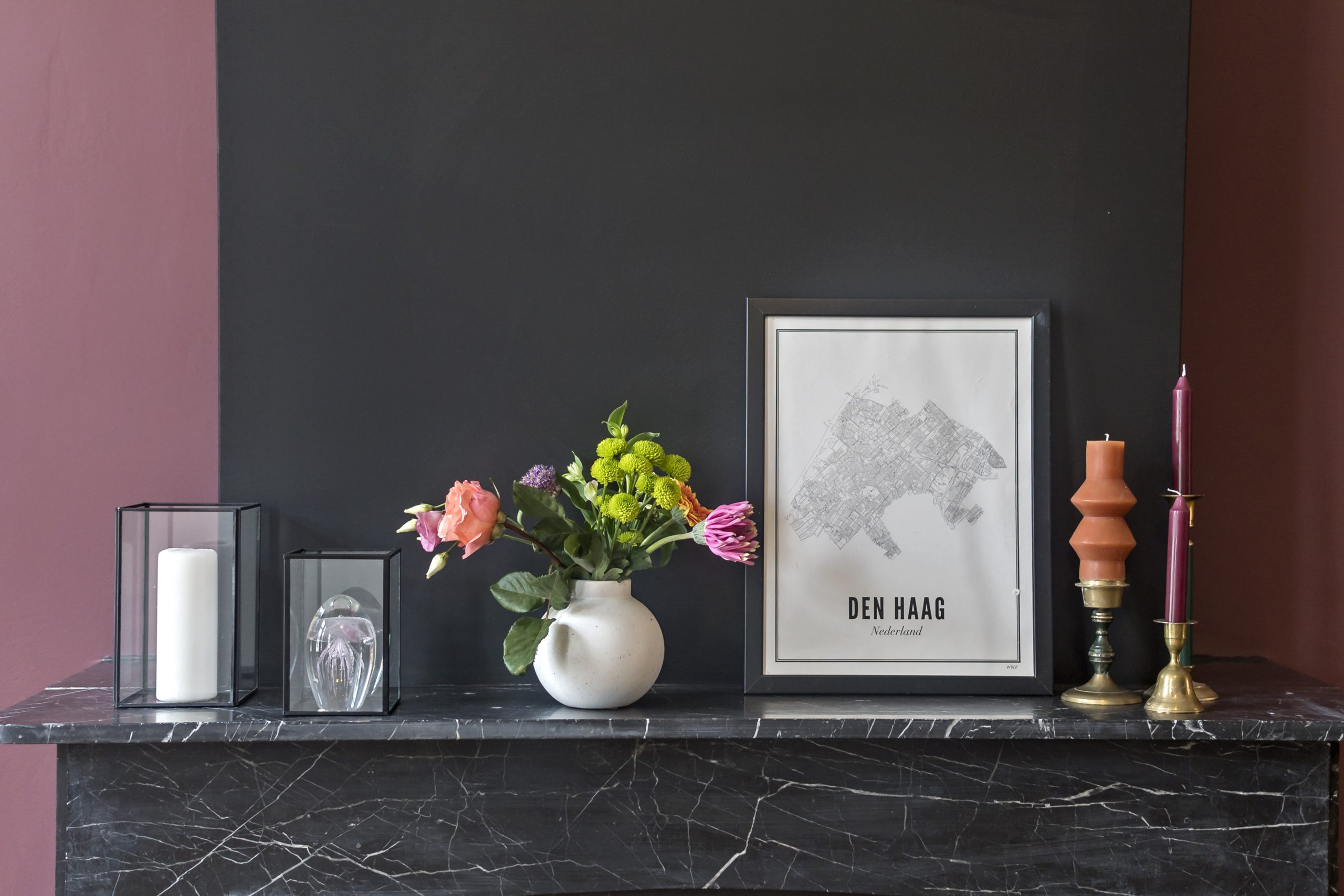
Price: on request


View title 29 Gallery
“Simplicity is the first step of nature and the last of art”
Philip James Bailey
We are used to looking for and creating space vertically, with this house we experience the beauty of simplicity. There is so much space over one layer that all options are possible. A house for a young family, a ground floor apartment for the sages of our society or a spacious house with home office. Everything is possible.
The location with beautiful nature reserves in the vicinity offers us inspiration to let the natural earth tones come back indoors, along with a classic wooden floor and as much daylight as possible. Because this apartment is a combination of two apartments, we can create a smooth yet beautifully separated layout between the open living room and private bedrooms.

The Benoordenhout is a stately neighborhood with lots of greenery in the Haagse Hout district of The Hague, built between 1925 and 1935. There are relatively many wealthy citizens living in the district. There are also many schools.
The Benoordenhout district is located northeast of the center and is bordered by the Koningskade, the Raamweg, the Hubertuspark, the barracks and dunes north of the Waalsdorperweg, the border with Wassenaar, the Haagse Bos and the Malieveld. The district takes its name from the Haagse Bos: ‘north of the forest’ (wood).
The district borders the neighborhoods Haagse Bos, Willemspark, Archipelbuurt and Westbroekpark and Duttendel.
The district has a diversity of architecture, from De Nieuwe Haagse School to the Neo-Renaissance style.


Waalsdorperweg 1935
Waalsdorperweg was built in 1884. It was a military road that ended at the Waalsdorpervlakte in the Waalsdorperduinen. The plain was then a military training area.
The Waalsdorpervlakte has a tragic history from the Second World War, this is the place where the bell rings every year during commemoration of the dead.
In the 1970s (opening of the Hubert viaduct), the Waalsdorperweg was widened and it became a ring road, which led to a lot of traffic and noise nuisance. After the construction of the Hubertustunnel (2004-2008), with over 1 km of the Netherlands’ longest city tunnel, the nuisance disappeared and the Waalsdorperweg was narrowed again and redesigned with a bicycle path separated on both sides of the road and removal of the traffic lights. Until the construction of the Hubertustunnel the street started at the Raamweg, now it starts at the Van Berwaerderweg. From there he walks towards Wassenaar, crosses the Van Alkemadelaan, and finally turns into Theo Mann-Bouwmeesterlaan. At the beginning the road goes along the Hubertusduin, from which the tunnel gets its name.
