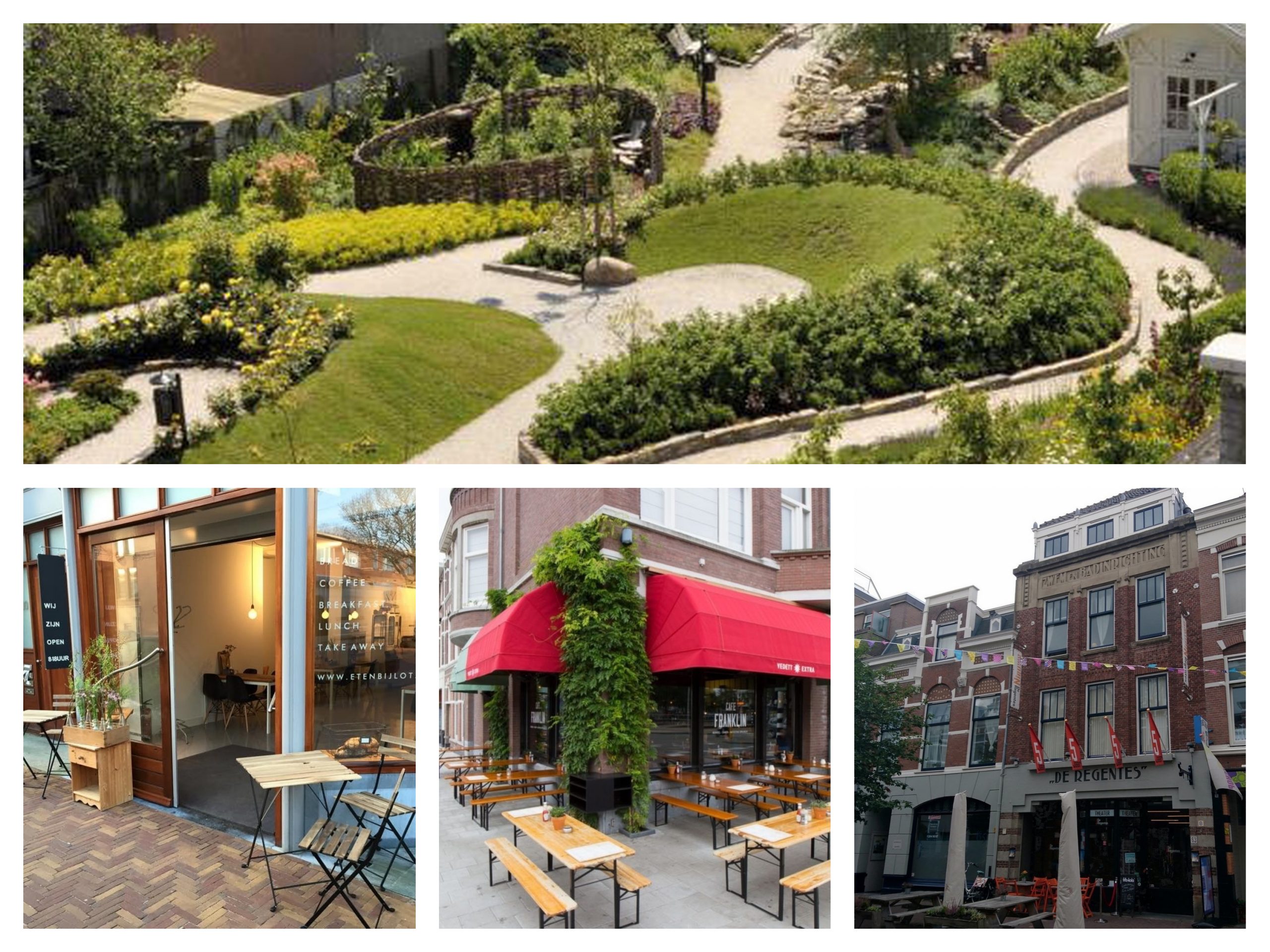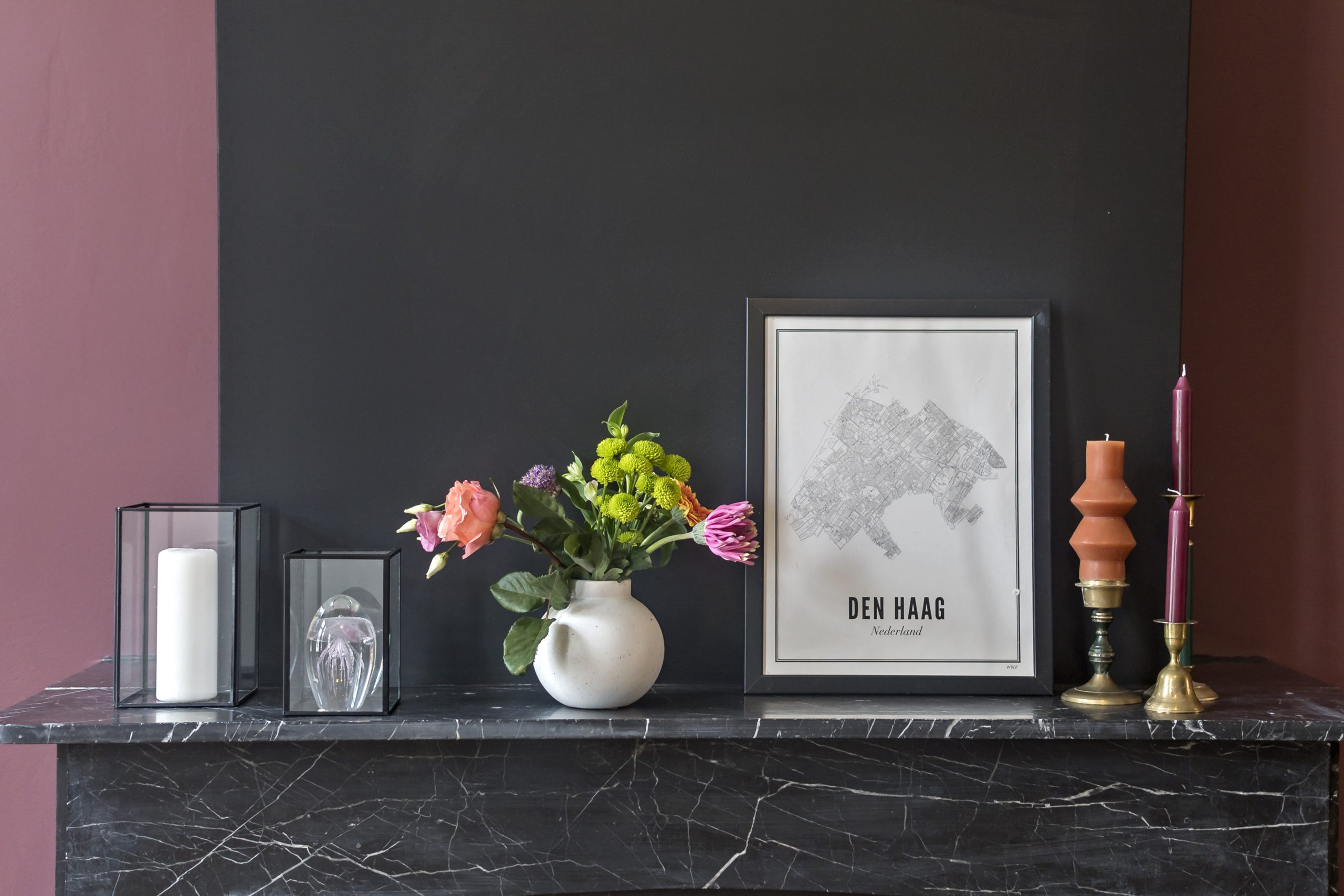
Price: Sold


View title 23 Gallery
The buildings in the Valkenboskwartier are characterized by continuous facade walls in the building line. The use of stone, wooden bay windows and details from the forms of the language of the Neo-Renaissance and Art Noveau determine the image.
A large number of streets that run from the Regentessekwartier to the Beeklaan are continued in the Valkenboskwartier. Due to the comparable urban design, the continuation of the street pattern and the built-up image, both districts merge smoothly.

In the first photo the cozy city garden Emma’s court
Bottom left Lunchroom Lot on the Thomsonlaan
The popular ” hotspot ” Café Franklin on the Laan van Meerdervoort
In the last photo Theater de Regentes in the Weimarstraat.
Various (International) schools are also within walking and cycling distance.
The beach and harbor of Scheveningen, but also the center of The Hague, are within cycling distance.

The district, located in the former Mientpolder, takes its name from the former country estate Valkenbosch at the junction of the Valkenboskade and the Mient (demolished in 1857).
This part of the district was built between 1903 and the First World War as a residential area for the middle class and a better paid worker with scattered small businesses.
The urban planning is largely in accordance with the 1903 expansion plan of ir. I.A. Lindo, the director of the Municipal Works Department, executed.
