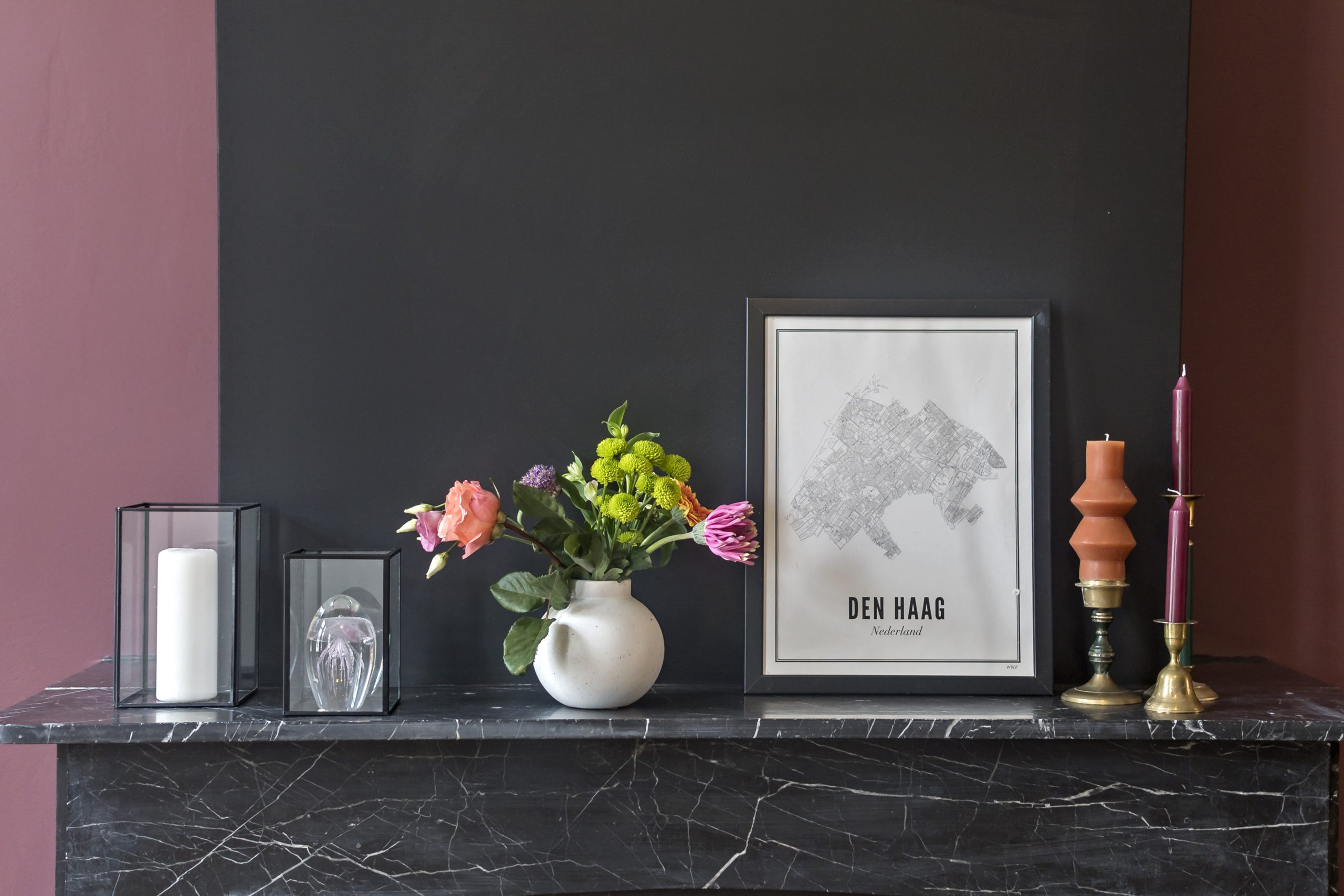
Price: € 550.000,- k.k.


View title 18 Gallery
According to the observance, Holly symbolizes winter and spring, death and rebirth.
But also beauty, immortality, peace and health.
What was previously a dilapidated warehouse, decayed in its winter of existence, we will accompany to its spring to resurrect from its ashes as a home ready for its new occupants. A home that is ready to house love and beauty in many healthy years.
Here “an outside” will not be hidden between walls of stone, but located on the roof swaying to the clouds.
A large terrace, spacious living room with open kitchen, 3 bedrooms, warm wooden floor and as always sustainable and energy efficient to the highest standards.
With a branch of Holly it was once believed that you could bring elves and fairies into your house that could make life easier for the residents, we cannot promise you that …
But a home that makes your future easier, that is a goal that we will always live up to.

1. Newtonplein, which can be called a small park, with a playground, football field and fitness equipment.
2. Even more greenery in the “hidden” city garden Emma’s court, entrance from the gate in the Galileistraat.
3. Restaurant “Da Braccini”, voted best Italian restaurant in the Netherlands!
4. Café Madeleine, a small “French” café, for a delicious breakfast and lunch.
5. The urban theater of the Heesterbuurt / Valkenbos- and Regentessekwartier, “de Nieuwe Regentes”.
The nearby shopping street ‘de Weimarstraat’ has a wide range of specialty shops, larger chains and various catering establishments.
The Weimarstraat is also a shopping street where activities are often organized, such as regional markets and fairs.
A street festival is organized in both spring and summer, combining a Home Made Market, a Foodtruck festival and a children’s free market.
