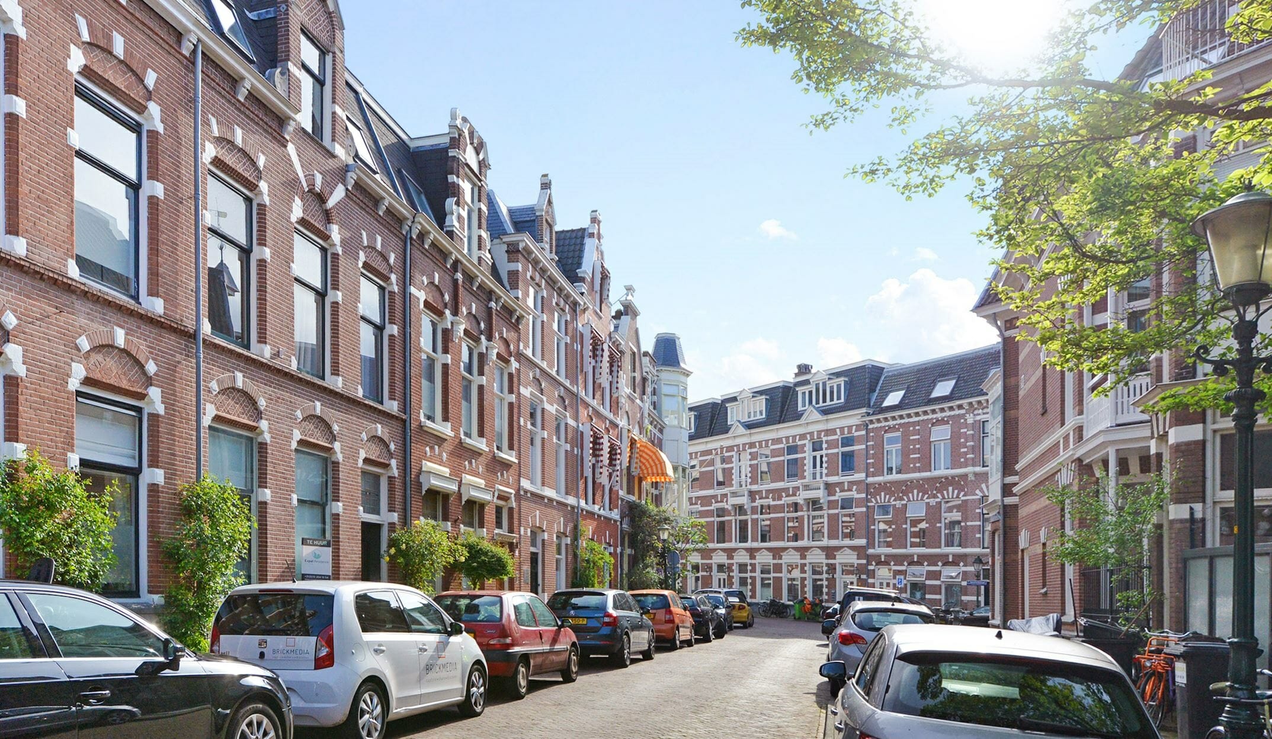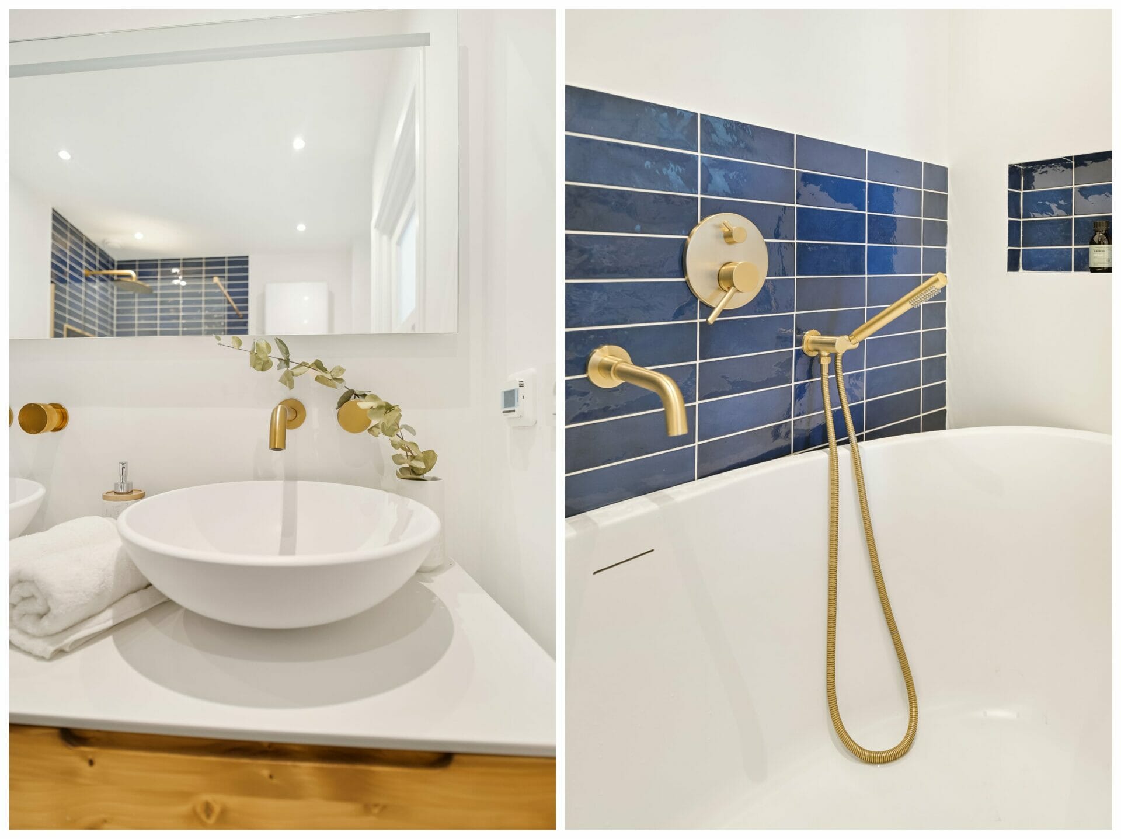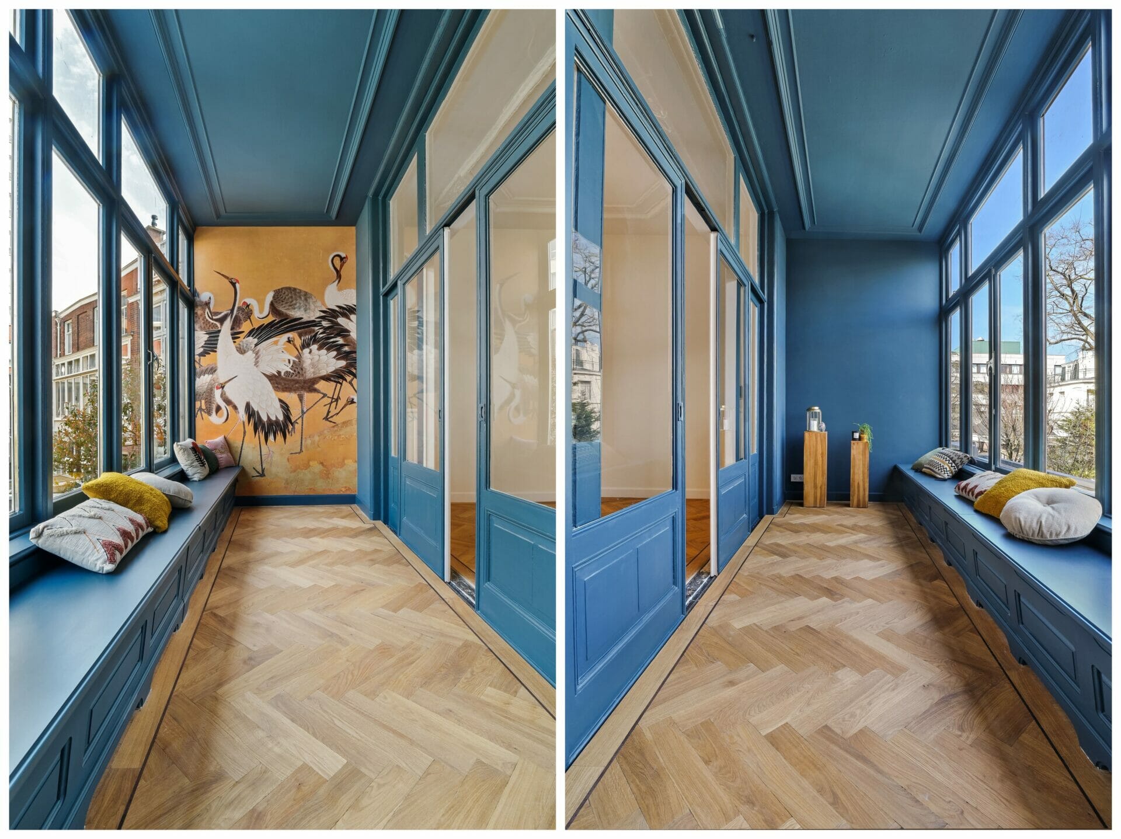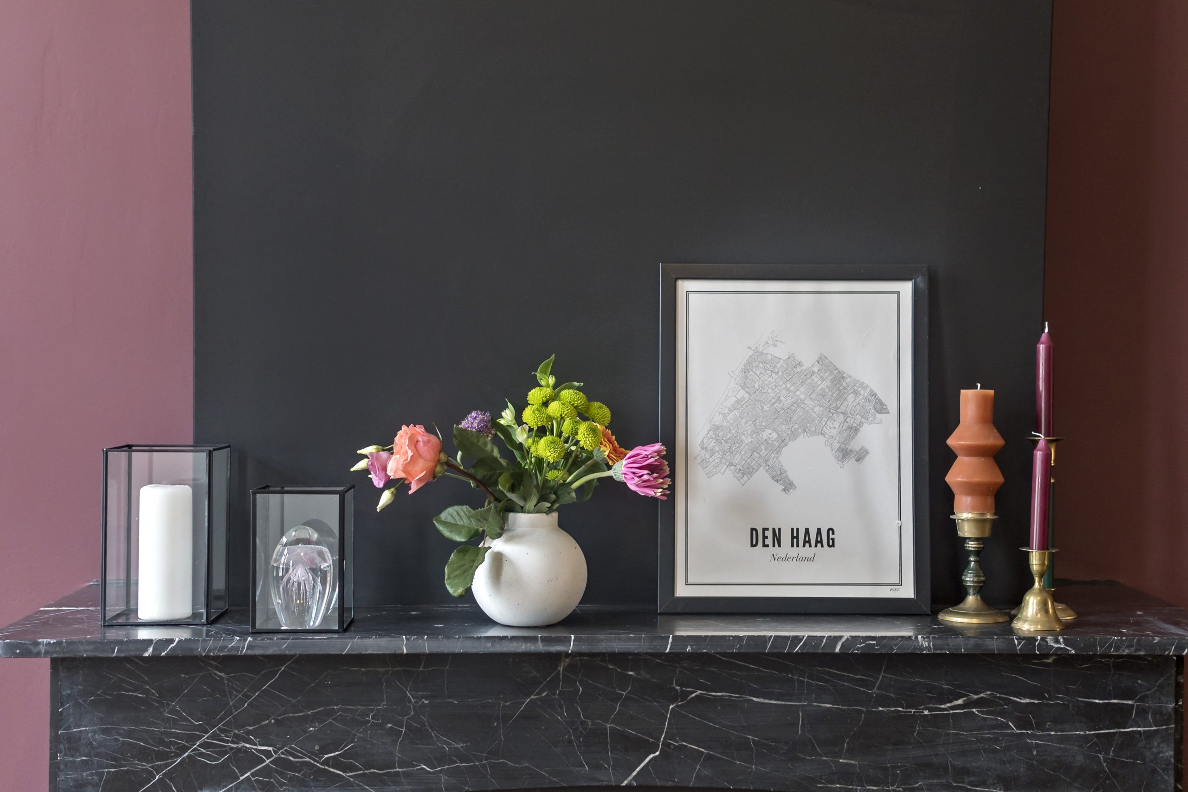
Price: on request


View title 44 Gallery
Even a fleeting moment has a rich past
It happened that I am here and I look.
Above me a white butterfly flutters in the air
with wings that belong only to him
and his shadow flies over my hands,
no other, not just any, just his.
Vistula Szymborska
Standing before this beautiful architecture words whirled endlessly, but so tangibly close by. And slowly I remembered this beautiful poem by Wislawa Szymborska.
Standing there, this house asks you to stop and see it.
With its imposing front door, marble floor and graceful staircase, we know that a fleeting moment is an invitation to a longer stay.
What is our philosophy? Where is the limit to affect the history of this house, what is permissible.
Modesty adorns man and sometimes it is enforced.
We as Cattenburg are pleased that we can play a modest role in the history of this house, we will as always try to keep everything and renew as much as possible so that a new chapter can be started.
And while nothing big happens in the neighborhood,
the world is therefore not poorer in detail,
no less well-founded, no weaker definition
than when migrations gripped her.

The van Blankenburgstraat is located in the Duinoord district, which shows a very varied street view due to its varied street pattern and (public) spaces. The curvilinear street pattern is characteristic of the neighborhood and provides surprising sightlines.
The Groot Hertoginnelaan illustrates this most strongly. Striking over half of the avenue is the open building structure where the district borders Zorgvliet. The van Blankenburgstraat is on this border. Here the whole of buildings, street profile, park and water forms a beautiful and smooth transition to the residential area.
Stylistically, the buildings of Duinoord form a homogeneous image, determined by the late 19th century dominant neo-renaissance style.
Characteristic are high building layers and facades in clean masonry with numerous ornaments made of natural stone or plaster.
The use of wooden bay windows and varying façade endings contribute greatly to the picturesque effect of this architecture.
The variety in material use and ornamental ring and the successful city silhouettes give this district a particularly strong cohesion in structure and built-up image.
Finally, part of the Duinoord district has been designated a protected city view, including the van Blankenburgstraat.


Sweelinckplein 1
Meisjesschool in 1903
In 1891, The Hague banker Dr. D. P. Scheurleer submitted a plan to the municipality, which was adopted in modified form in 1892 by the ‘N.V. Haagse Bouwgrond Maatschappij Duinoord ”. This company had made major land purchases to the southwest of the Zeeheldenkwartier. The residential area to be built on these sandy soils was mainly intended for the wealthy. The original plan was drawn up by the director of the Public Works Department, ir. I.A. Lindo, which has been changed in terms of traffic technology, among other things, resulting in better connection possibilities with existing (and new to be built) neighborhoods. The construction was completed between 1892 and around 1902. The southwestern boundary of the district was determined by the Drain Canal and the route of the steam tram to Scheveningen. This tramway ran on the Reinkenstraat – Carnegielaan route behind the houses of the Obrechtstraat.
The Company ” Duinoord ”, which wished to prevent speculation construction as in the Zeeheldenkwartier, in 1892 launched a competition for facade designs, to which architects and building contractors could submit. The result is various detailed facades.
Quirinus Gerbrandsz van Blankenburg (Gouda, 1654 – The Hague, 1739) was a Dutch music theorist, organist, carillonneur and composer.
Van Blankenburg was a sought-after music and harpsichord teacher of noble and high-ranking persons, including almost certainly Unico Wilhelm count van Wassenaer between 1700 and 1707.
