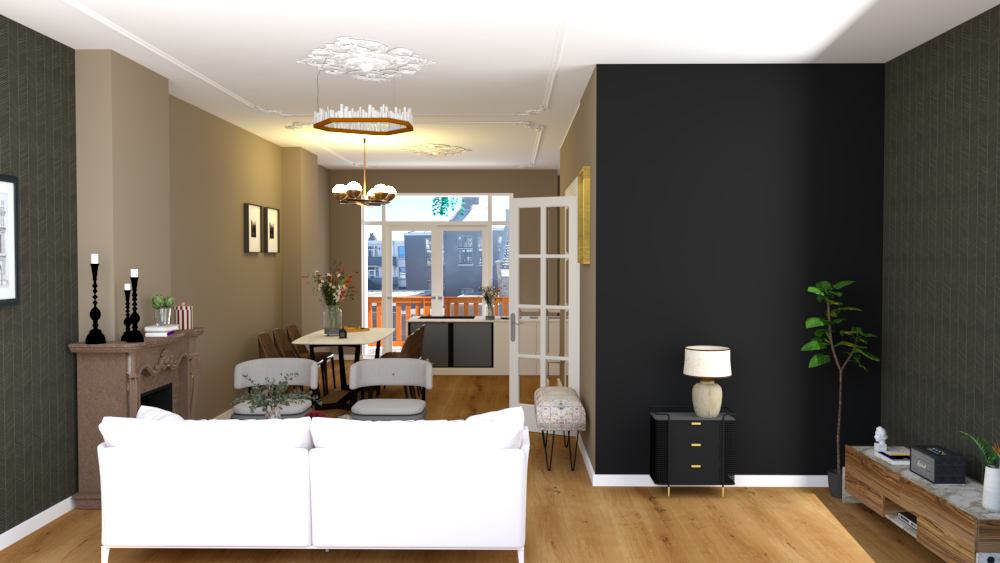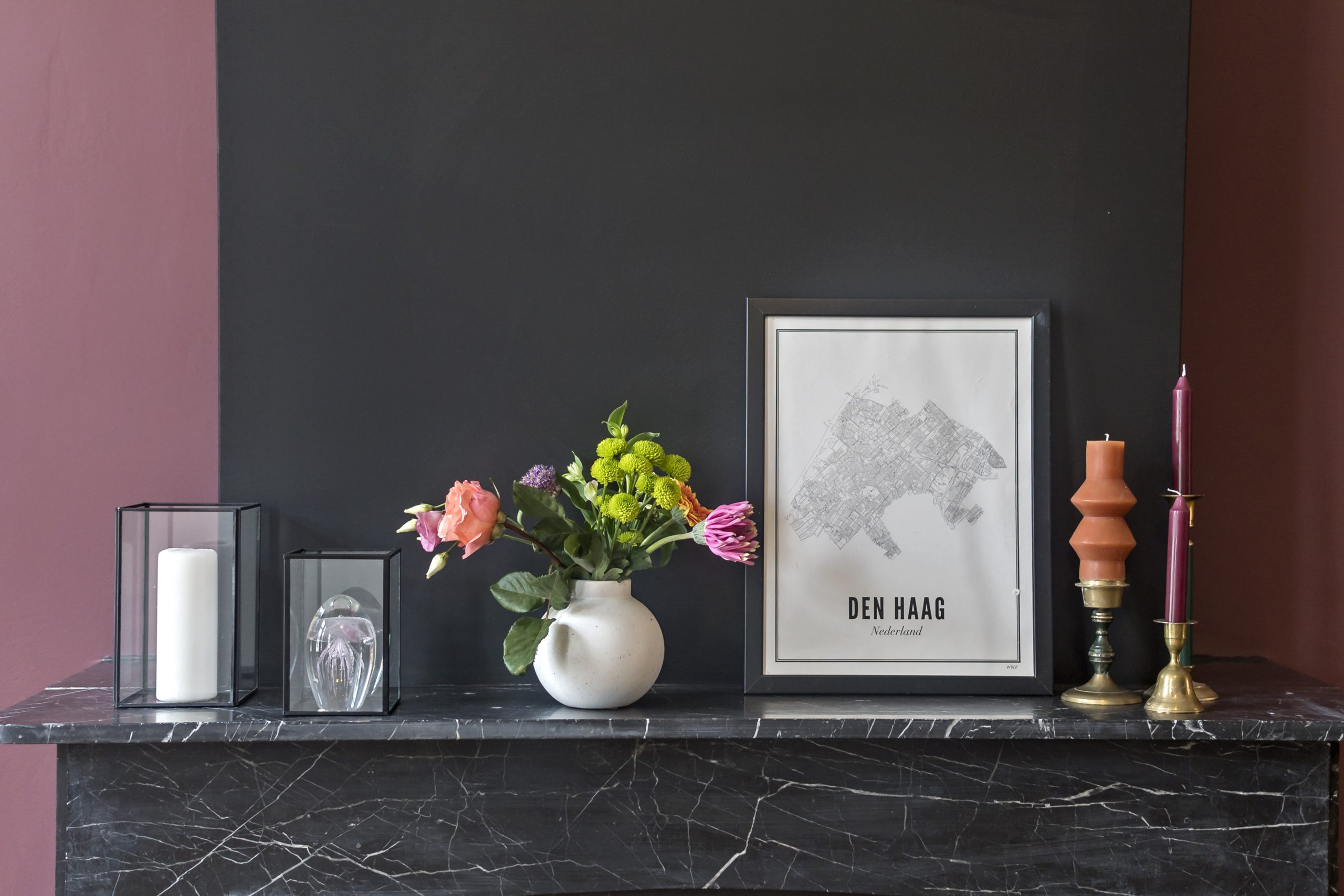
Price: € 850.000,- k.k.


View title 12 Gallery

Katwijkstraat
“Stairways to Heaven”
‘’There’s a feeling I get, when I look to the west and my spirit is crying for leaving.
In my thoughts I have seen rings of smoke through the trees.”
A staircase is the connecting link between different layers, that is what this house radiates at its core.
You will have 3 different layers at your disposal, facing west.
A stone’s throw away is the symbol of tranquility and infinity. The urban architecture and buildings make it almost impossible to stare at the horizon. And precisely because of the relaxation of human
eye muscles, also relaxes the mind. We know that standing on the terrace, you will be able to gaze at the horizon, smell the sun, hear the seagulls and we are also curious if you will see the sea. For that we will add another staircase, just one more for the heaven …

This neighborhood with houses, built at the turn of the century, is characterized by a
an almost homogeneous architectural image, in which the neo-renaissance and transitional style predominate. It
type of ground floor and upper house is common. Courtyard-like allotments are also quite frequent
present. In the Neptunusstraat and Rotterdamsestraat, among others, there are porch houses around 1918
built. In the Katwijkstraat and the Dirk Hoogenraadstraat will partly be below street level
built homes. In the Rotterdamsestraat and the Dirk Hoogenraadstraat, a large
ensembles for the so-called seaside resort architecture. The facades have open, wooden
verandas and loggias surmounted by a roof that has been converted into a balcony. The church building on the
Berkenbosch Blokstraat with the residential houses grouped around it from the years 1917-1925 of the
The architects of Moorsel and Kropholler are because of their architectural-historical and urban planning
value included in the national monument list.
On March 6, 2003, Scheveningen Village was designated as a municipal protected cityscape. It
The planning area belongs to this in its entirety, except for the part mentioned above. In the explanatory
description accompanying the designation, a number of areas have the qualification “high cultural-historical”
value”. In addition to a number of areas located in Dorp, the plan area has this qualification
received ‘as an extension of the village around 1900, which is characteristic of urban development’. It
southeastern part of the plan area, where, while maintaining the urban development structure, various
new construction has been completed, was classified as “of any cultural-historical importance”.

1909
Havenkade with festive decorations and a gate of honor at the Katwijkstraat with the J van Juliana (born 30-4-1909). Flags hang out at several houses.
The first occupation of the young dunes, on which the old core of Scheveningen is located, probably has
occurred at the end of the thirteenth century. The name ‘terram de Scheveninghe’ comes at the end of the 13th century
century for the first time in the chronicles, but it takes until the middle of the 14th century before there is mention of
a fishing village. In the following centuries, growth was limited to Keizerstraat and its immediate surroundings. Until
1850 the village grew mainly west of Keizerstraat in the form of slums and narrow streets.
The Badhuisstraat was built around 1860 to provide a better connection from Scheveningseweg to
to build the bathhouse. The Canal was also completed in 1862. The intention was to reach the Channel
to continue along the coast and dig a seaport there. It is there – as is known – in that place
never came. The Canal had two side arms: the Schelpengat at the height of the Neptunusstraat and
the Balkengat, which ran along the Seinpoststraat to the Berkenbosch Blokstraat. At the end of the
19th century Ir. A. Lindo on the east side of the end of the Channel a residential area (Eerste
Expansion plan, 1895), which was given the name Renbaankwartier after the racecourse that was here in 1846
constructed. Horse races were held here between 1846 and 1853. The street plan consisted of a
Lindo’s characteristic rectangular pattern with a diagonal opening. Housing for the
well-to-do citizens came to the fringes of the
area established. De Rijslag was built in 1895 and also in the area of the Nieuwe Parklaan
a number of villas were built. In the 1920s, with the construction of mansions and the 6th
municipal HBS (now Maris College Belgian Park) completed the filling in of the area.
