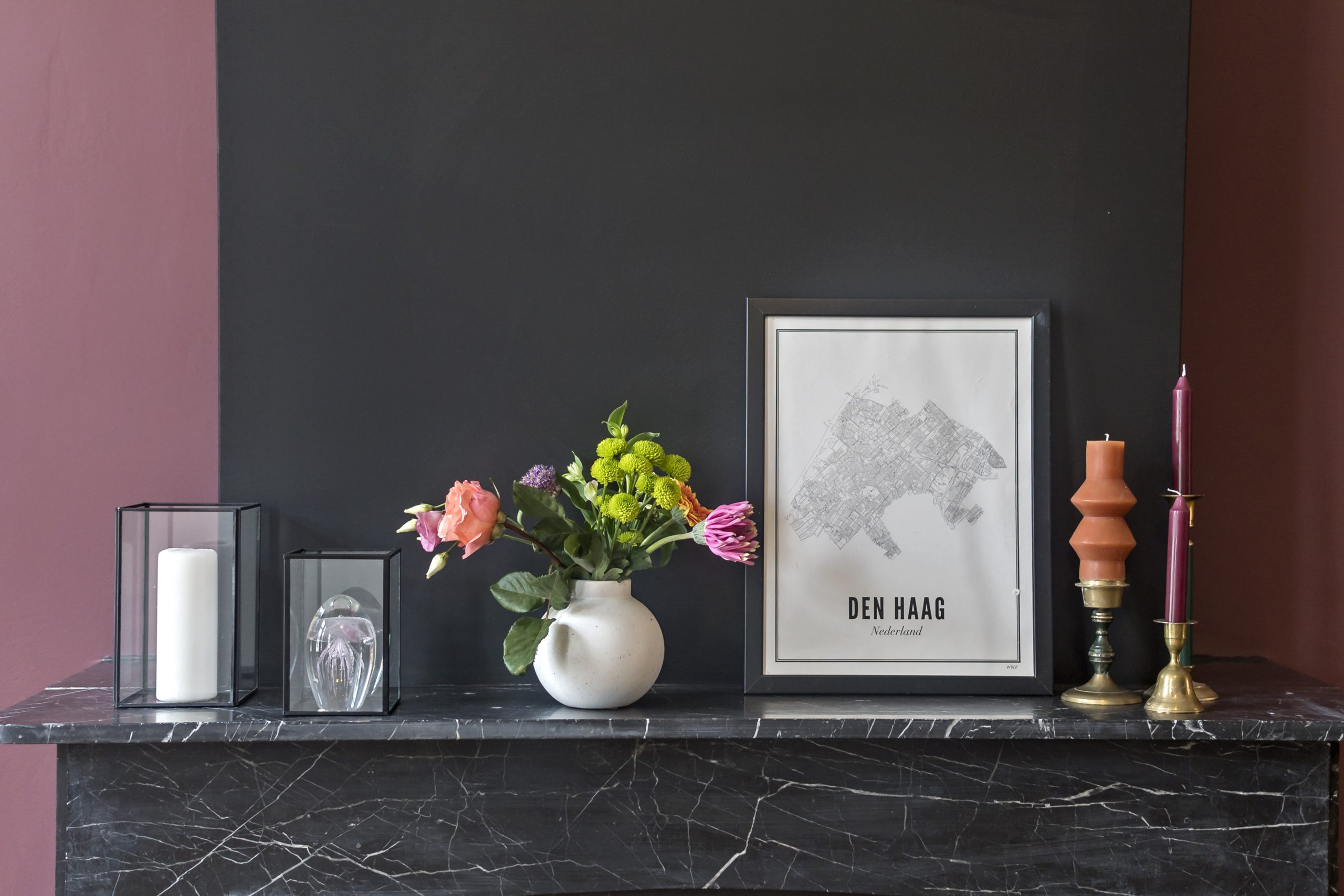
Price: on request


View title 37 Gallery

“ I could count twenty such …
Who strive …
To paint a little thing like that you smeared
Carelessly passing with your robes afloat–
Yet do much less … –so much less! “
Robert Browning
A home that feels like a summer breeze, airy and soft, cooling and pleasant.
A home where the walls don’t feel like obstacles,
where affection goes hand in hand with spaciousness.
We have tried to create a home that puts a smile on everyone’s face.
As always, energy efficiency, sustainable materials, the highest quality finish are the pillars and the foundation of our pursuit.
“ Though they come back and cannot tell the world.
… Somebody remarks “
Hier mogen we met recht en trots spreken, “ welkom , gerealiseerd door ons “ .

Willebrord Snellius (born Willebrord Snel van Royen) 13 June 1580 – 30 October 1626 was a Dutch astronomer and mathematician, known in the English-speaking world as Snell. In the west, especially the English speaking countries, his name is attached to the law of refraction of light (Snell’s law).
The Snelliusstraat is located in the Duinoord district, which shows a very varied street scene due to its varied street pattern and (public) spaces. The curvilinear street course is characteristic of the neighborhood and provides surprising sightlines.
The Groot Hertoginnelaan illustrates this the strongest. Striking about half of the avenue is the open building structure where the neighborhood borders on Zorgvliet.
Here the whole of buildings, street profile, park and water form a beautiful and smooth transition to the residential area.
Stylistically, the buildings of Duinoord form a homogeneous image, determined by the late 19th century dominant neo-Renaissance style.
Characteristic are high storeys and facades in clean masonry with numerous ornaments in natural stone or plaster.
The use of wooden bay windows and varying gable ends contribute greatly to the painterly effect of this architecture.
The variety in use of materials and ornamental ring and the successful urban silhouettes give this district a particularly strong cohesion in structure and building image.
Finally, part of the Duinoord district has been designated a National Protected Cityscape, including Snelliusstraat.

1. The shopping street Reinkenstraat, with many catering, craft and specialty shops
2. Café Madeleine, where you can enjoy a nice breakfast or lunch
3. Cafe Franklin
4. Sunny Court, the astonishingly large hidden urban garden, accessible from the Lvm
5. Da Braccini, voted the best Italian restaurant in the Netherlands

In 1891 the Hague banker Dr. D. P. Scheurleer submitted a plan to the municipality, which was adopted in 1892 in an amended form by the ”N.V. The Hague Building Land Company Duinoord”. This company had made large land purchases southwest of the Zeeheldenkwartier for this purpose. The residential area to be built on these sandy soils was mainly intended for the wealthy. The original plan was drawn up by the director of the Public Works Department, I.A. Lindo, which has been modified, among other things, from a traffic engineering point of view, so that better connection options with existing (and new to be built) districts were realised. The construction was completed between 1892 and about 1902. The southwestern boundary of the district was determined by the Afvoerkanaal and the route of the steam tram to Scheveningen. This tram track ran on the Reinkenstraat – Carnegielaan route behind the houses of the Obrechtstraat.
The Society “Duinoord”, wishing to prevent speculative construction such as in the Zeeheldenkwartier, organized a competition in 1892 for facade designs, to which architects and builders could submit. The result is various detailed facades.
